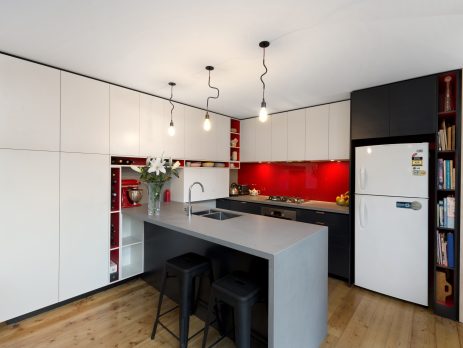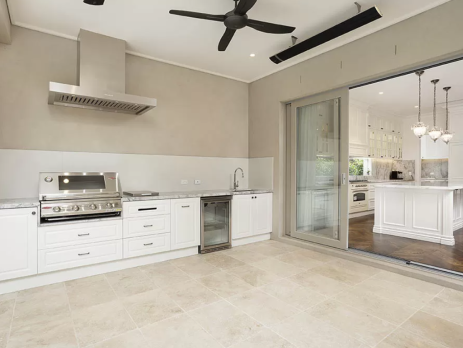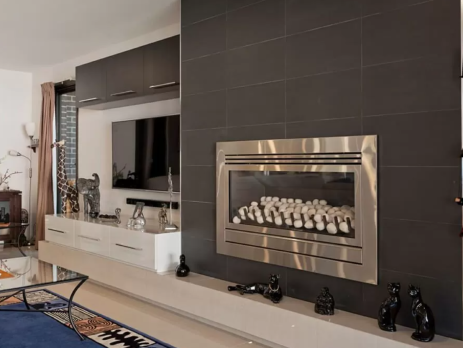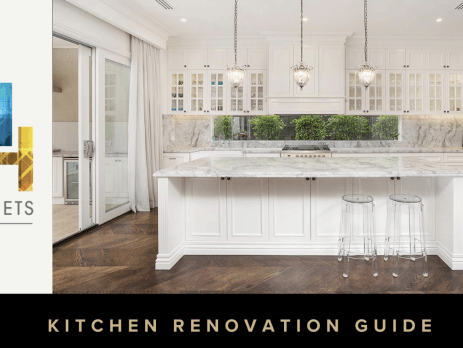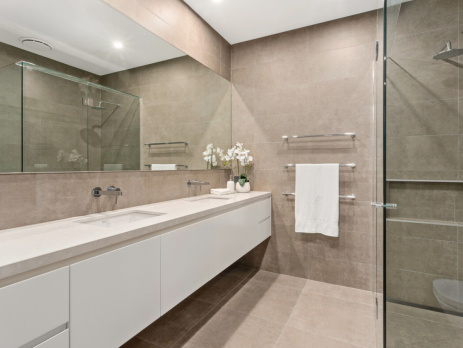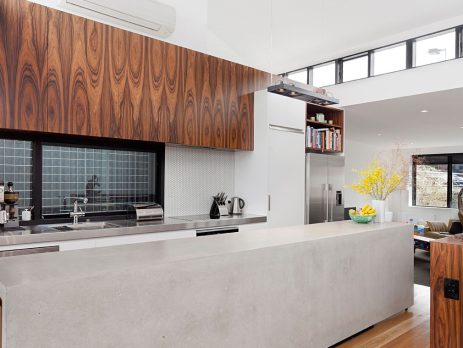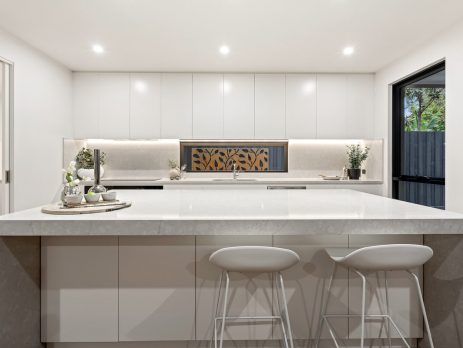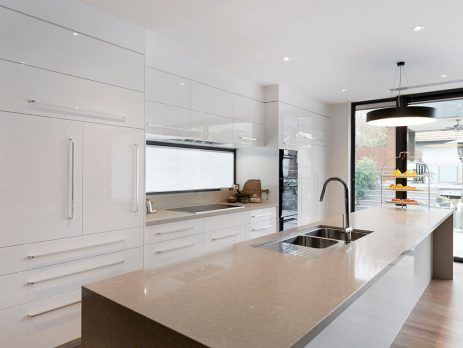Small Kitchen Renovation: Smart Renovation Ideas for Small Spaces
Small kitchen renovations in Melbourne should all have the primary goal of creating something remarkably efficient and stylish that works for the unique lifestyle of the homeowner. That’s certainly our goal at H&H Cabinets when joining one of these projects. The beauty of renovating a small kitchen lies in the creative solutions that emerge from working within constraints. You’re forced to think smarter about every design decision when you can’t rely on sheer square footage. This often leads to innovations [...]

