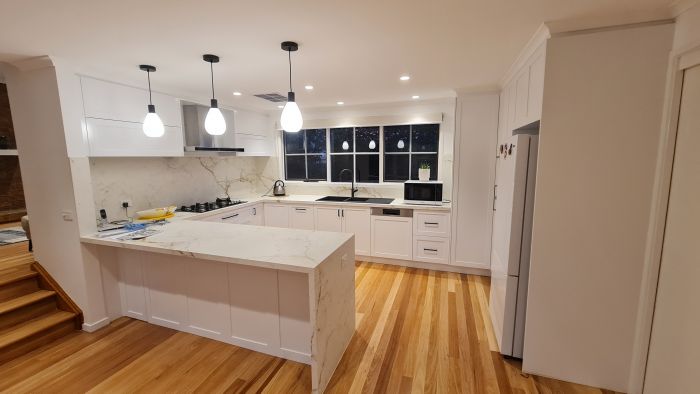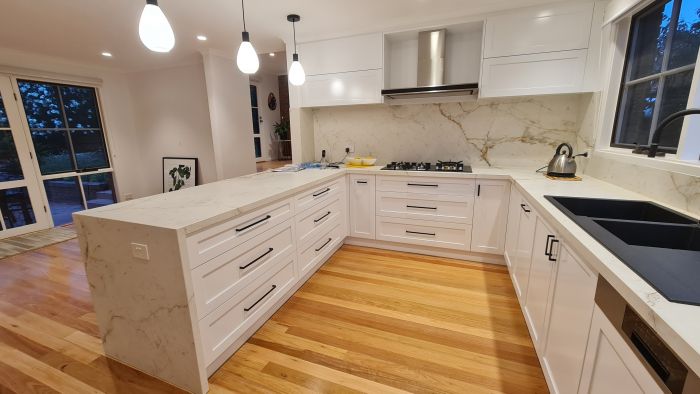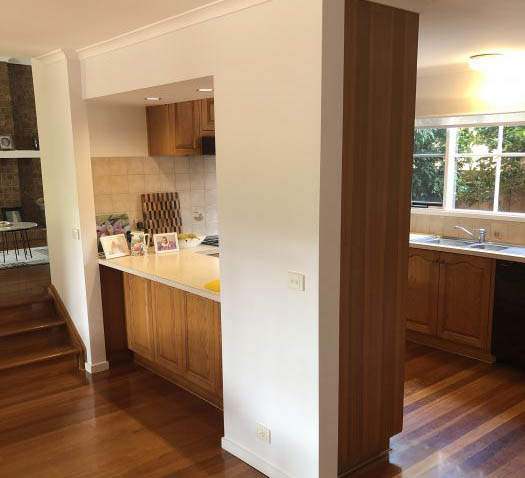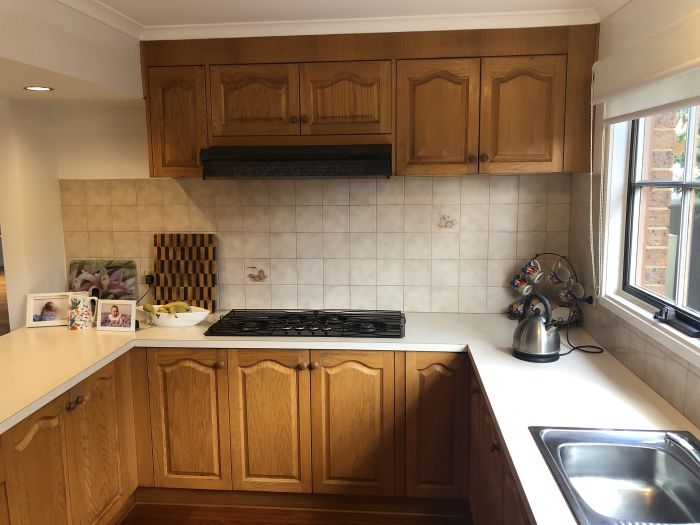Dorene Crt, Vermont




Having built this architecturally designed ‘Forever Home’ with her late husband some 35+ years ago, the owner decided it was time to update her kitchen to something more practical for her needs.
Budget
$50K
What did the clients want from their new joinery?
Still a huge fan of ‘shaker’ profile, our client wanted a more contemporary Hamptons look to the space. However, she felt the kitchen was too dark and lacked practical, user-friendly storage, especially as her own physicality was much more restricted these days.
What was the biggest problem that the clients were trying to overcome?
Wanting to open up the space, the oven tower needed to be relocated. However, it was a load-bearing wall on the mid-floor of a tri-level house.
She was also tired of having to keep a tiled splashback clean.
What were the challenges for H&H Cabinets that were overcome during the job?
Whilst the load-bearing wall issue was taken care of, the new location of the oven tower, beside the fridge cut into the old pantry space – added to which the client selected a larger fridge. – so a more workable corner solution had to be found.
Also making use of a previously dead-corner beside the stairs, which the client could use for long-term storage items.
The Outcome
A much more open, modern looking space, giving the client a more welcoming space, especially when entertaining. Along with increased lighting to work by, she was extremely happy with the reworked pantry solution, and stacks of ergonomically sensible drawer storage.
And, of course, a stunning porcelain splashback that greets you as you walk into the room. (and no grout!).
