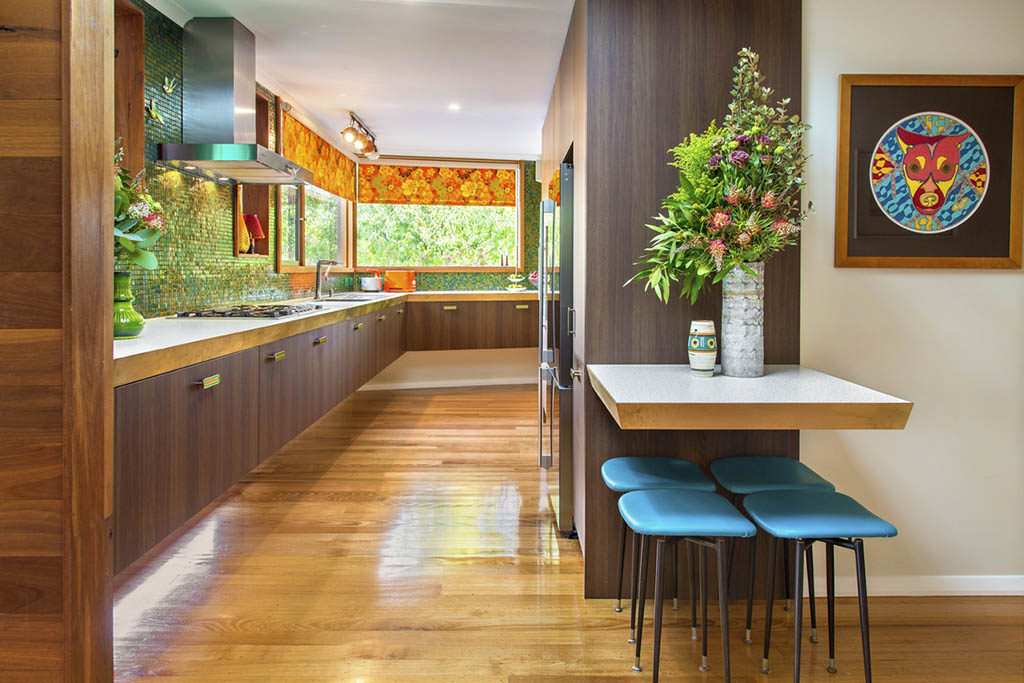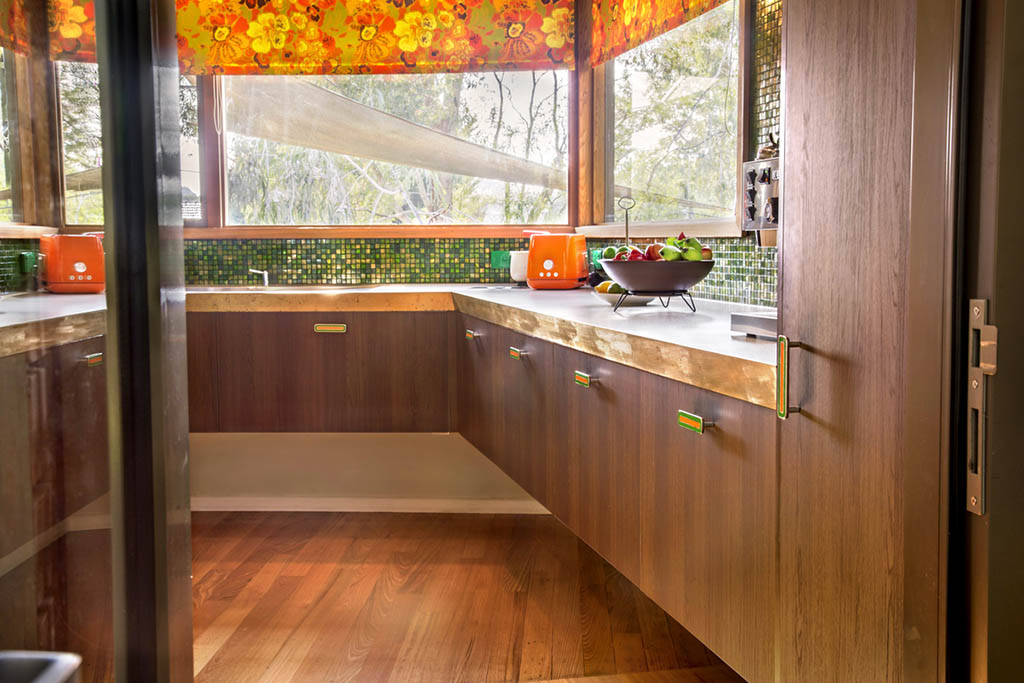
Nethercote Drv, Mt Waverley

Wanting to go a bit ‘funky’ in the overall look, the clients also needed to keep it functional for a family to use and with good storage.
Budget
$30-35K
What did the clients want from their new joinery?
The clients wanted to use modern materials and hardware to give them a combined kitchen/laundry that would be great forever. But wanted a look that was something more unique that spoke to both of their personalities. The angled benchtop was a big ‘must have’ on their list. They had to compromise on some of their original design ideas, but the benchtop was a deal-breaker.
What was the biggest problem the clients were trying to overcome?
Lack of functional storage. Worried that we wouldn’t be able to achieve the look and storage that they were hoping for – as there were quite a number of different finishes compared to a more contemporary kitchen, and that they wanted half the joinery to be floating – which really kills storage ability.
What were the challenges for H&H Cabinets that were overcome during the job?
The angled space. As the room was essentially a ‘dog-leg’ shape, with a nib wall in the knee-joint. This wall would be eventually removed very late in the process, however, up to that point a lot of time was spent trying to most accurately ‘estimate’ the reverse angle of the wall, as the joinery would be continuous along both walls.
And THAT benchtop. Coming up with a way to do the laminated top with the brass finished angled front so that both the brass and laminated edges were not at risk of getting damaged over the life of the kitchen.
The Outcome
Much improved functionality and ergonomics through better use of drawers and quality Blum hardware. More practical storage in the new pantry and laundry zones compared to the previous layout, such as pantry shelves being set back, so food doesn’t get lost in overly deep cupboards.
