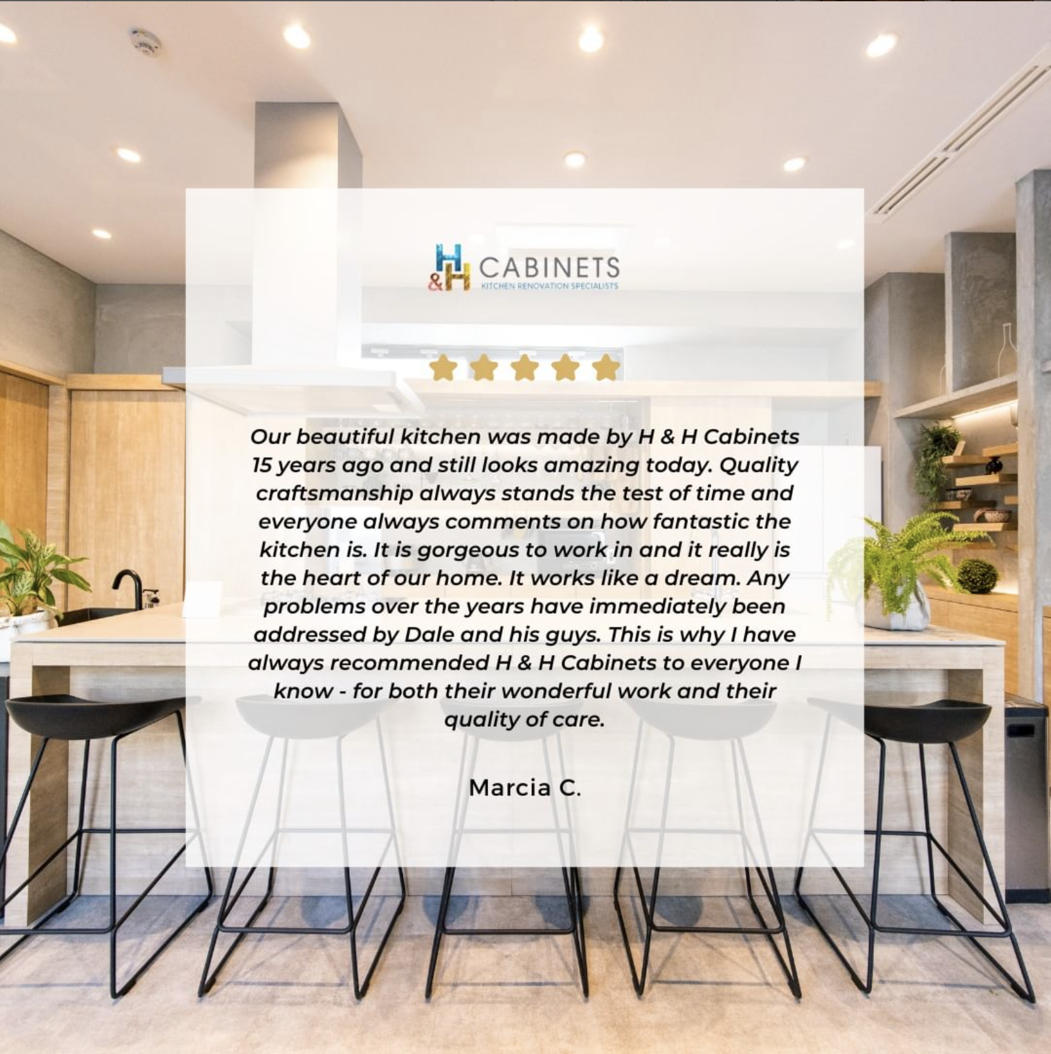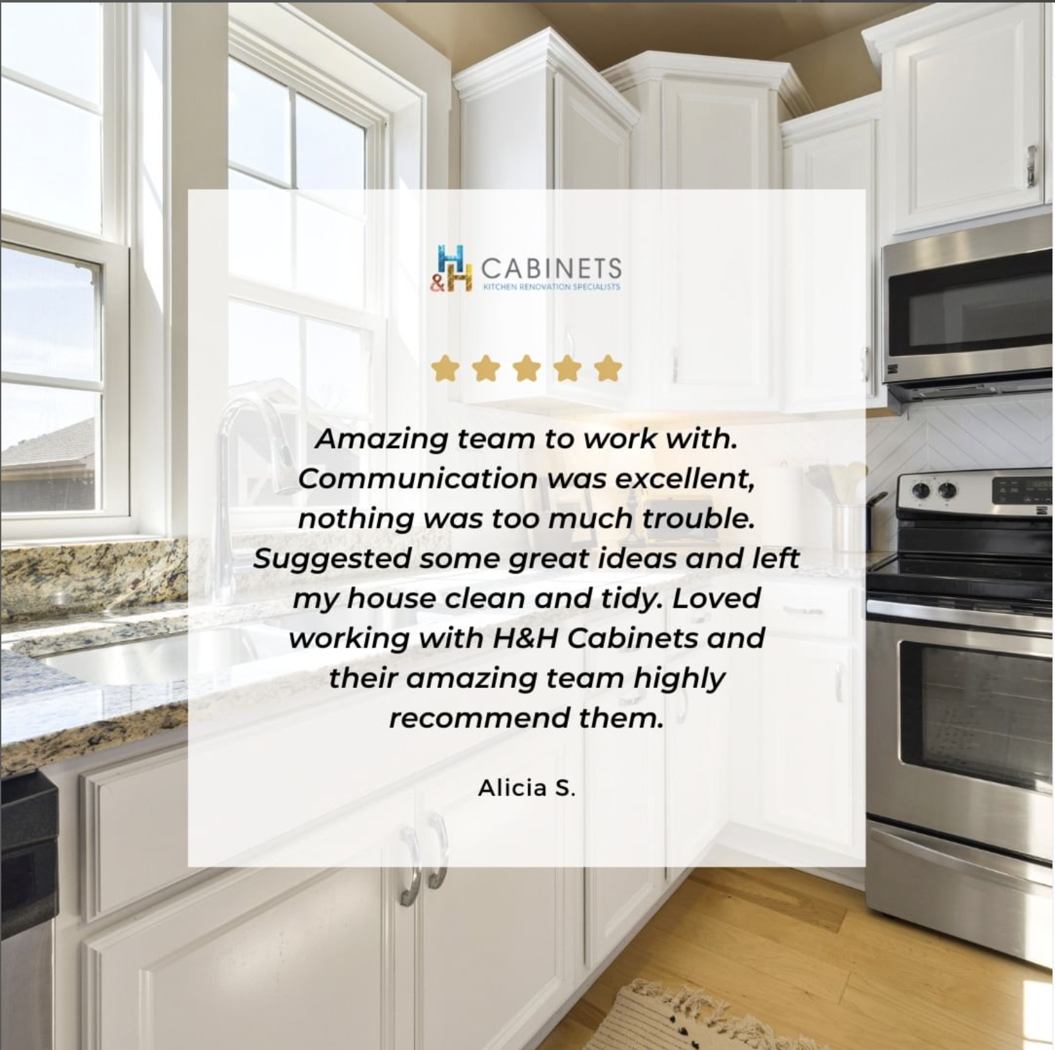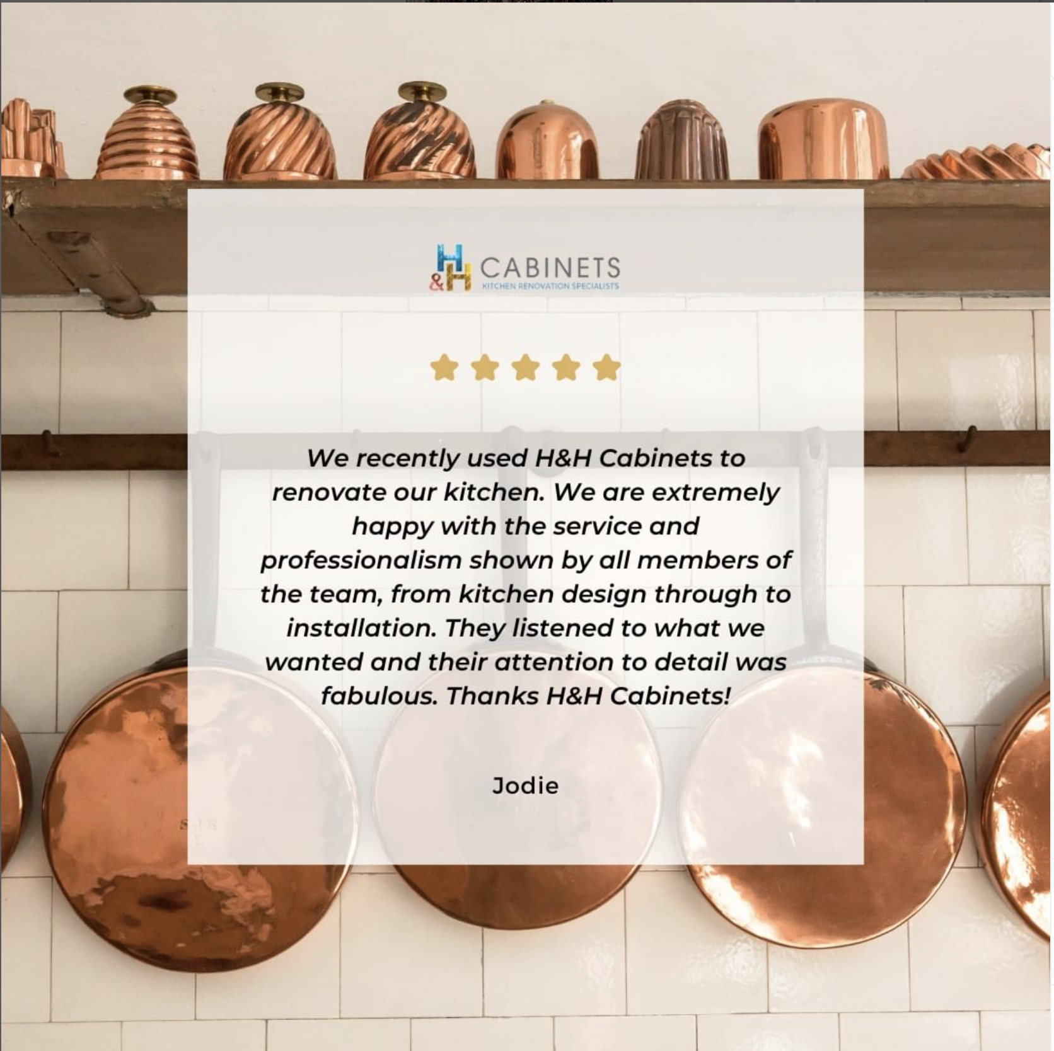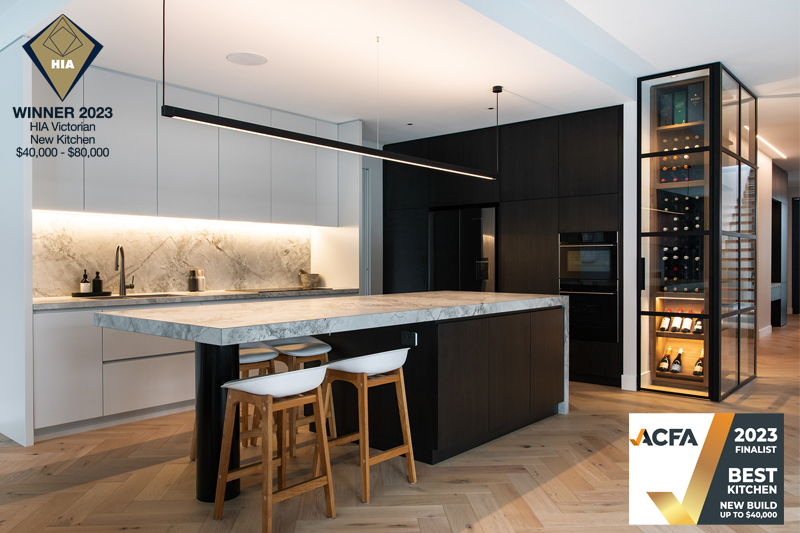
KITCHEN RENOVATIONS
At H&H Cabinets, your kitchen renovation specialists, we are passionate about transforming ordinary kitchens
into extraordinary spaces that inspire, delight, and improve your daily living.
We believe that your kitchen is the heart of your home!
Imagine sleek, smart storage solutions that declutter your space, custom-designed countertops,
and state-of-the-art appliances that make cooking a joy.
Our expert team of designers and craftsmen work tirelessly to bring your vision to life,
ensuring every detail reflects your unique taste and lifestyle.
Whether you’re seeking a modern, minimalist ambiance or warm, rustic charm,
our kitchen renovation services are tailored to your desires.
Step into a kitchen that not only meets your needs but exceeds your expectations –
because your kitchen deserves to be the heart of your home.
Unlock the potential of your space today!
Book a Free Showroom Consultation with our
Kitchen Renovation Specialists
Why are you looking to renovate your kitchen?
Renovating your kitchen can bring about any number of benefits if done well. Understanding your primary goal will help us design a space that achieves all of your outcomes. Some of the possible benefits are:
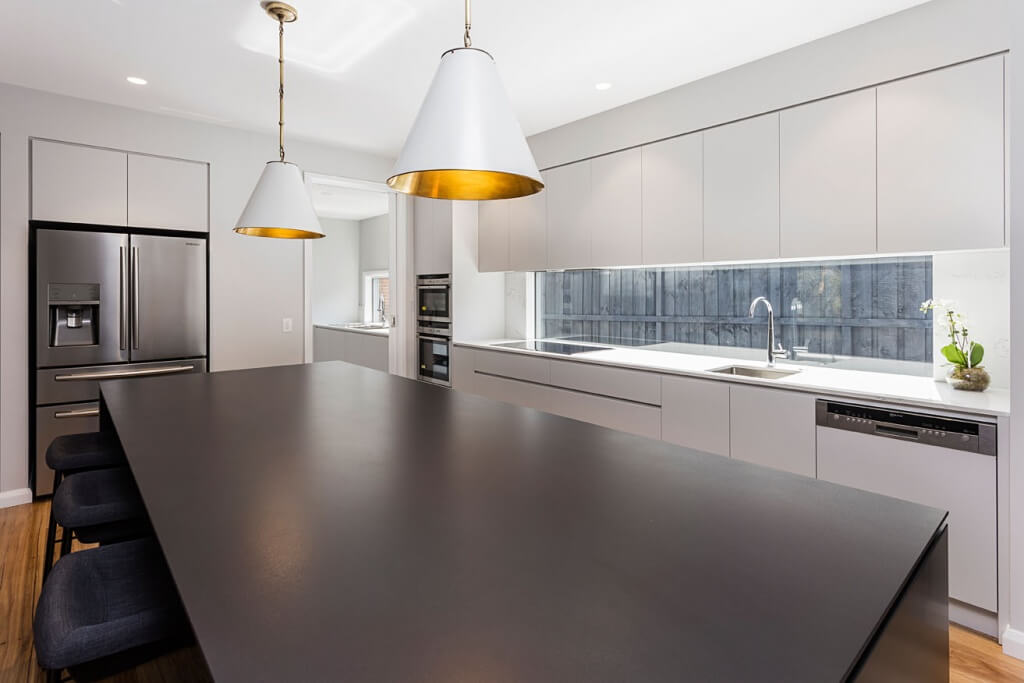
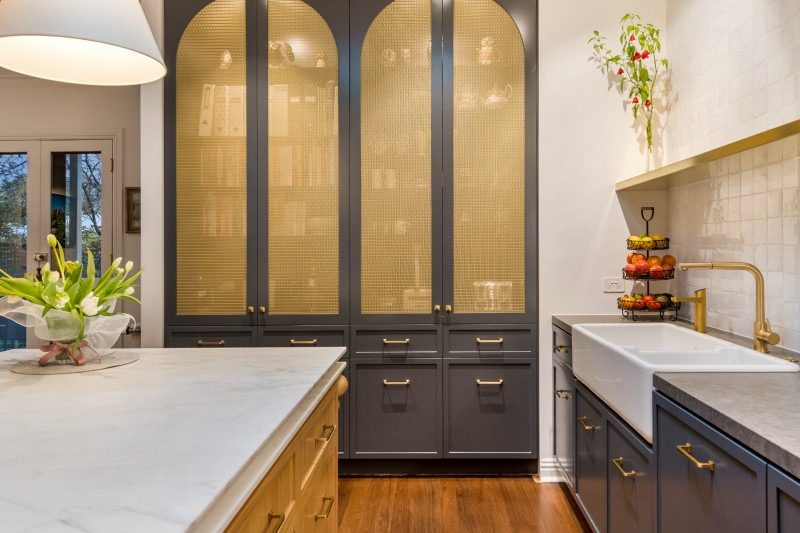
The kitchen tends to be a gathering place, and a renovation should aim to improve the overall function. You can do anything from new cabinets to knocking down a wall for a more open floor plan. Modern kitchens combine the kitchen with the dining or living room for more social and enjoyable living.
Your renovation will also improve your home’s value and give you the chance to upgrade your appliances and become more eco-friendly. You can reduce energy costs, incorporate more sustainable materials and add to the value of your home all at once.
A kitchen renovation is a great way to breathe new life into an older home. Achieving an entirely new look is extremely possible, and it does not have to be that expensive. Updating the cabinets, for example, is a great way to simply overhaul the visuals of your kitchen in a dramatic way, much like painting the walls.
The H&H Cabinets team can help you through all the steps from design to construction, ensuring quality outcomes and a smooth renovation process.
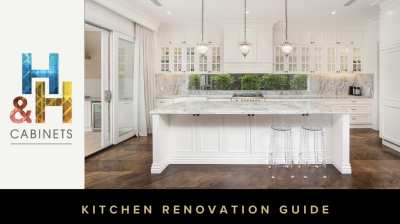
Download Kitchen Renovation Guide
The H&H Cabinets Design Service
Our In-Depth Design Service Is Different
The design experts here at H&H use state-of-the-art graphic design technology and provide comprehensive reports of all client’s kitchens, leaving no grey area once a design has been agreed upon.
We tailor a kitchen design after an in-depth consultation in which our kitchen experts ask a series of critical questions, including:
This information gives our highly qualified and experienced kitchen designers (who have worked in our team for over 10 years) all the data they need to create your dream kitchen based on your allocated budget. There are no hidden add-ons or fees.
Once the homeowners and the design team agree on a final design, the customer will receive their kitchen renovation portfolio, which includes critical information such as:
Kitchen Design Options
The kitchen layout is vital in ensuring a functional and practical renovation that gets the most out of the space. These are the most commonly found kitchen layouts:
One Wall Kitchen
Smaller kitchens use this space-efficient design with cabinets installed against a single wall. You can use upper and lower cabinets or shelving to make use of the width and create extra storage space.
L-Shaped Kitchen
Great for both small and large kitchens, two cabinets run along perpendicular walls with a corner. The open plan design offers great flexibility, and the addition of a walk-in pantry cupboard allows you to use valuable space for a small breakfast nook.
Island Kitchen
Popular for open-plan homes, this layout offers a large work surface in the middle of the kitchen for cooking surface, prep or a bar or wine fridge. The island becomes both a work and social area and is an excellent place for decorative lighting.
Galley Kitchen
This layout consists of two rows of cabinets facing each other with a galley between them. It uses every millimetre of space and is a cost-efficient option, especially for bigger families or multiple-cook kitchens.
U-Shaped Kitchen
Best for larger kitchens, this layout has cabinetry along three adjacent walls and is best combined with upper cabinets along only one or two walls to avoid a cramped feeling.
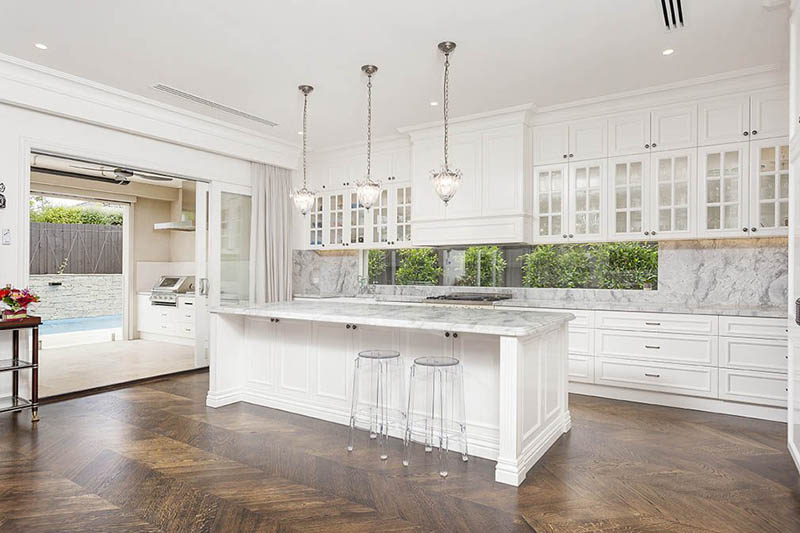
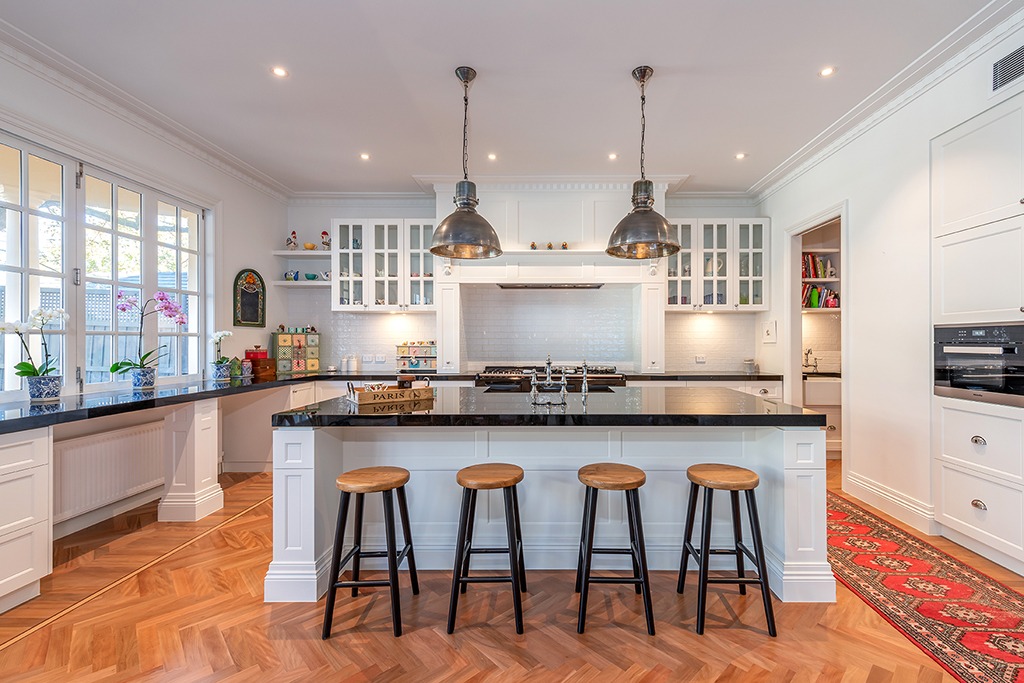

Download Kitchen Renovation Guide
Our Showroom Experience
At H&H Cabinets we offer a showroom experience where you can come in and speak to one of our design experts and experience the finishes and design elements you would like in your new kitchen. Book an appointment to come and experience the H&H Cabinets showroom for yourself.
Visit Our Showroom By Appointment Only
Come in and speak to one of our design experts and experience
the finishes and design elements you would like in your new kitchen.
Book Your Appointment Here
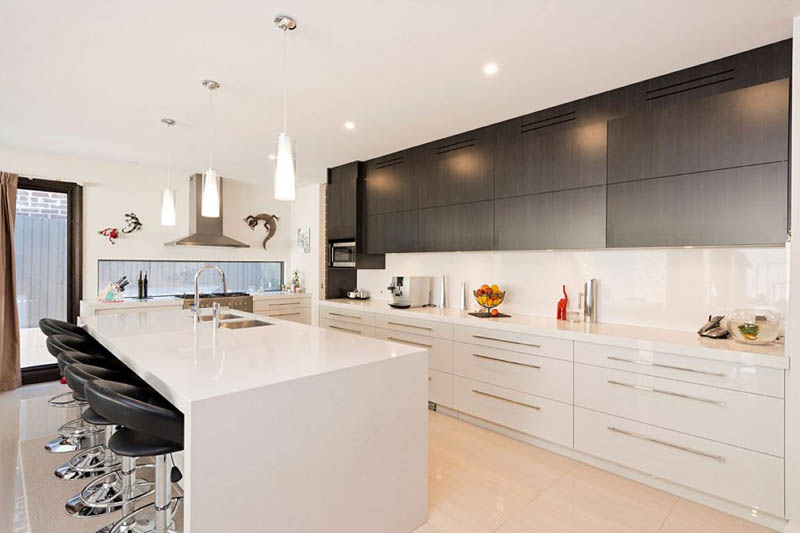
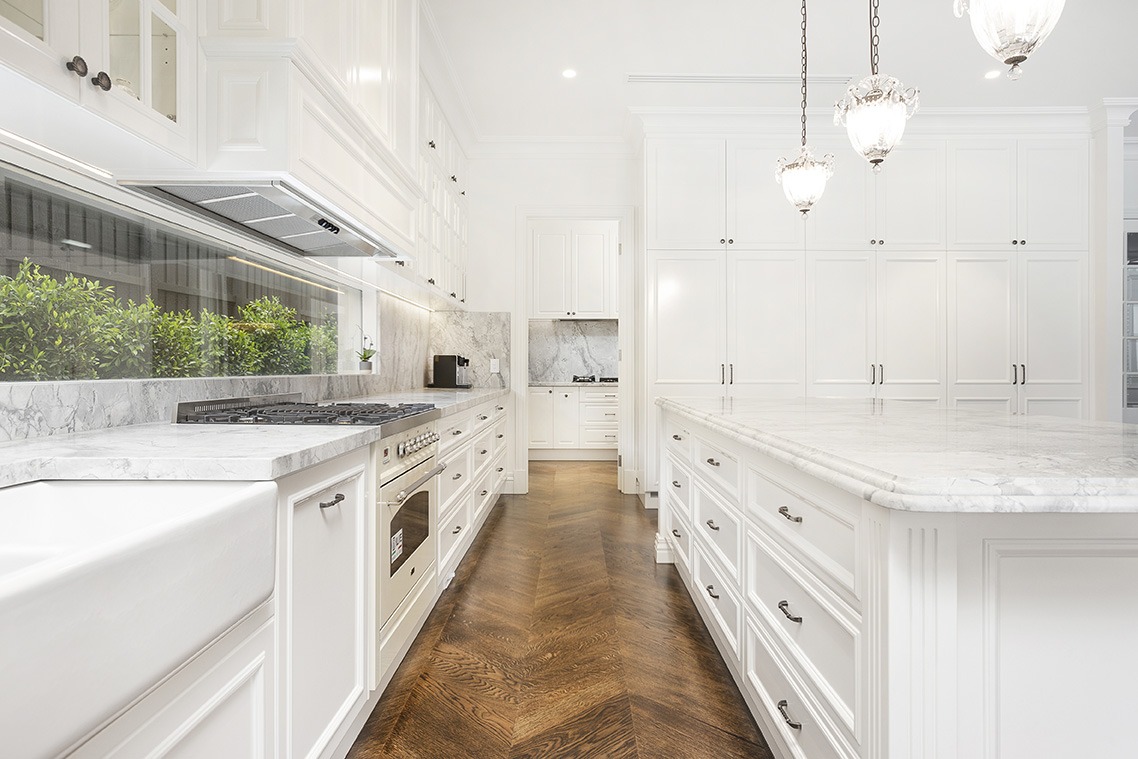
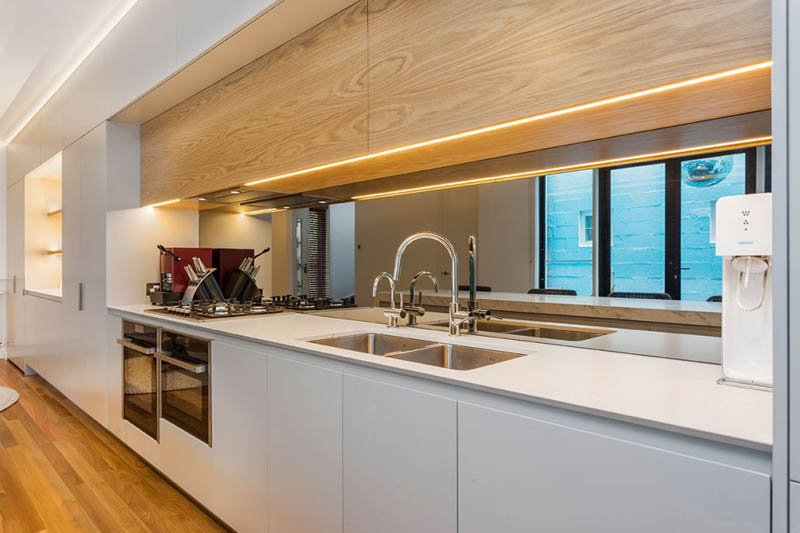
Contact us now to Discuss your Kitchen Design Ideas
(03) 9808 4200

