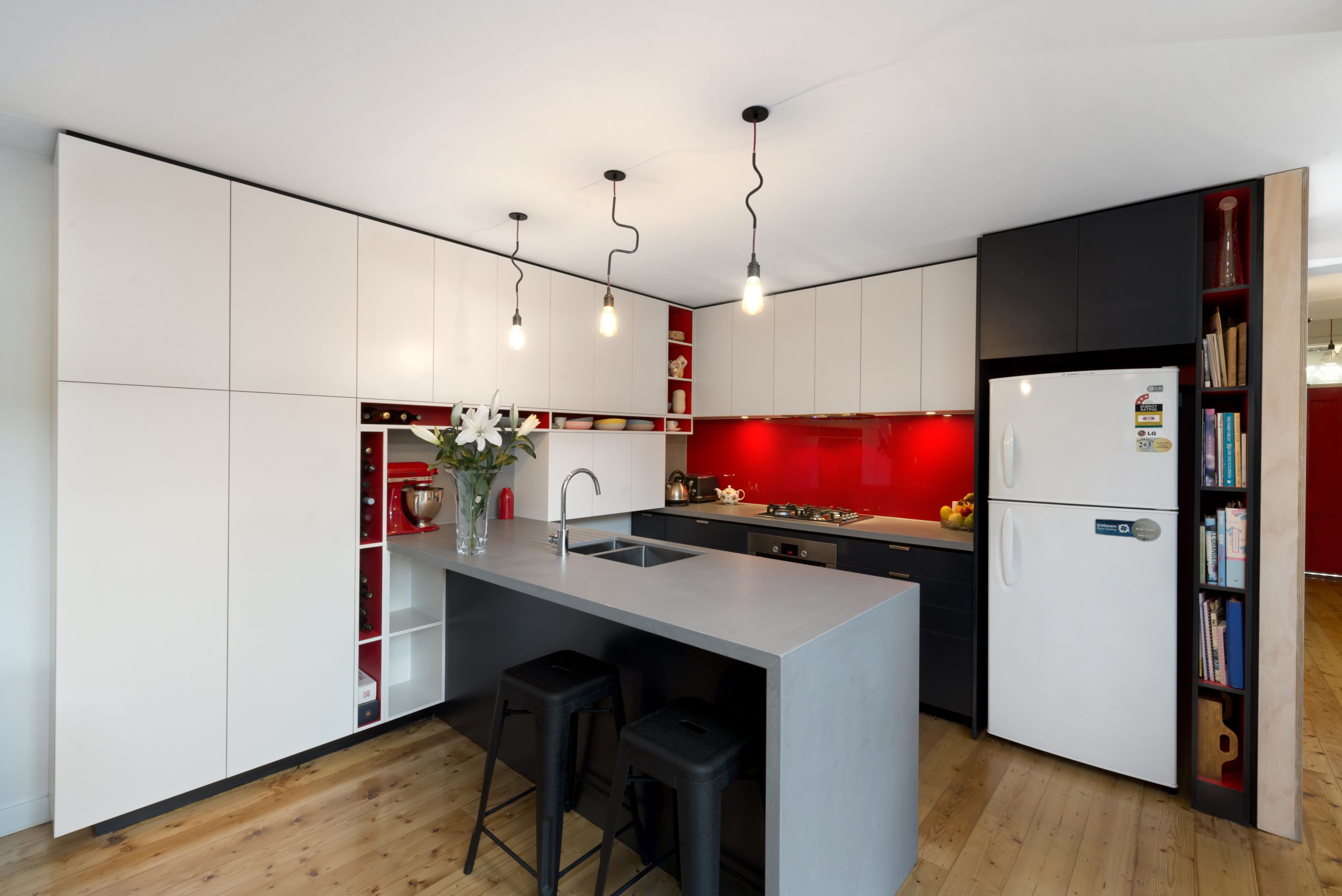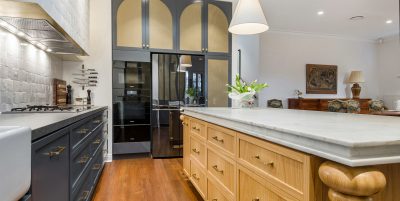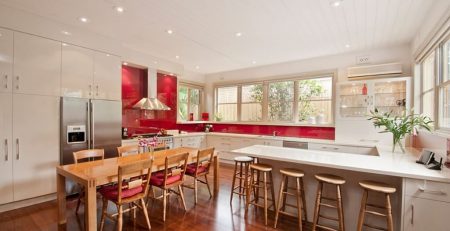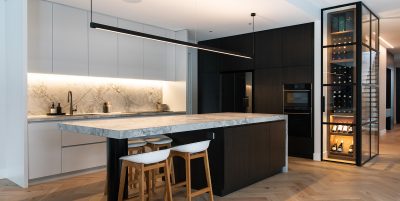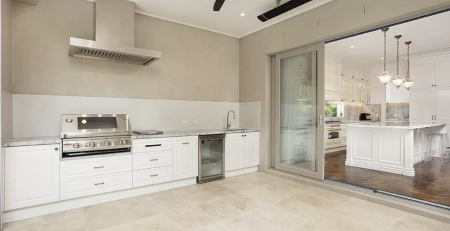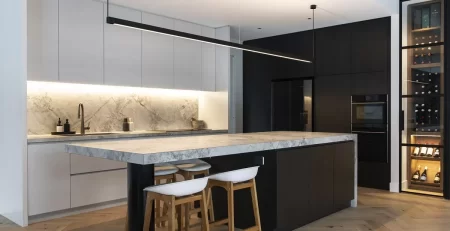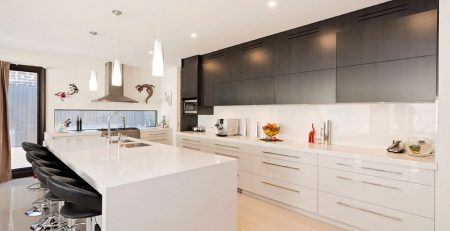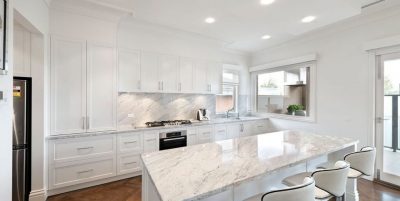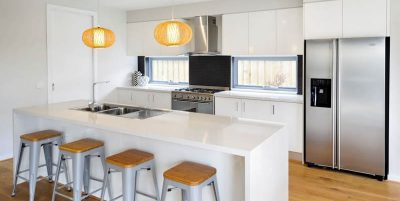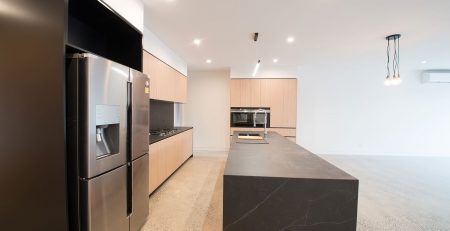Small Kitchen Renovation: Smart Renovation Ideas for Small Spaces
Small kitchen renovations in Melbourne should all have the primary goal of creating something remarkably efficient and stylish that works for the unique lifestyle of the homeowner. That’s certainly our goal at H&H Cabinets when joining one of these projects.
The beauty of renovating a small kitchen lies in the creative solutions that emerge from working within constraints. You’re forced to think smarter about every design decision when you can’t rely on sheer square footage. This often leads to innovations and efficiencies that larger kitchens simply don’t require, resulting in a space that’s as functional as it is genuinely delightful to use.
Getting your layout right
The foundation of any successful small kitchen renovation starts with the layout. Think of it as the choreography of your daily cooking routine, as when it flows well, everything feels effortless. When it doesn’t, you’ll feel like you’re constantly bumping into obstacles. Here are our two favourite layout options:
- For really tight spaces, the one-wall kitchen, where everything lines up along a single wall, creates a clean, streamlined look that doesn’t interrupt the flow of your living space. It’s particularly brilliant in studio apartments or open-plan homes where the kitchen needs to blend seamlessly with other areas.
- The galley kitchen, with its two parallel counters, is incredibly efficient for workflow since everything stays within arm’s reach. The key here is keeping at least one wall free of upper cabinets to prevent that claustrophobic tunnel feeling. If you have a bit more room to work with, an L-shaped layout can be perfect for utilising corner space while maintaining an open feel.
Regardless of which layout you choose, pay attention to your work triangle, which is the relationship between your sink, stove, and refrigerator. This might become more of a “work line” in smaller spaces, but the principle remains the same: minimise the steps between your most-used areas.
Storage solutions that are beyond useful
Small kitchens need to make every inch count. The secret is thinking vertically and getting creative with often-overlooked areas. Taking your cabinets to the ceiling might seem obvious, but it’s amazing how much extra storage this provides for items you don’t use daily. Those top shelves are perfect for holiday dishes, small appliances you only use occasionally, or bulk pantry items.
A well-placed pot rack frees up cabinet space and adds a professional kitchen vibe. Magnetic knife strips are sleek space-savers, and a thoughtfully arranged pegboard can turn your most-used tools into functional wall art.
Inside your cabinets, pull-out drawers and organisers transform hard-to-reach spaces into accessible storage. Those awkward corner cabinets become manageable with lazy Susans or magic corner systems that bring everything within easy reach. Even the space under your sink can work harder with pull-out organisers for cleaning supplies.
Our favourite trick: Toe-kick drawers. That dead space beneath your base cabinets can become shallow storage for baking sheets, cutting boards, or kitchen linens. It’s like finding hidden square footage you didn’t know you had.
Choosing the right appliances
Today’s compact appliances are engineered to maximise performance while minimising footprint. The key is choosing appliances proportionate to your space rather than trying to cram full-size versions into a compact layout.
Look for slim-line refrigerators, 450mm dishwashers, and 600mm ranges that don’t overwhelm your kitchen visually. Counter-depth appliances that sit flush with your cabinetry create clean lines and make the space feel more cohesive.
Multi-functional appliances are absolute heroes in small kitchens. A combination microwave-convection oven gives baking and roasting capabilities without requiring a separate full-size oven. An induction cooktop heats faster and more efficiently and doubles as extra counter space when not cooking.
Colours and materials that expand your vision
The colours and materials you choose can dramatically alter how spacious your kitchen feels. Light, bright colours, like whites, creams, pale greys, and soft pastels, reflect light and make spaces feel open and airy.
A monochromatic colour scheme using various shades of the same colour creates visual continuity that expands the space. You can still add personality with carefully chosen accent colours via a backsplash section or vibrant accessories.
Reflective materials are also secret weapons in small kitchens. High-gloss cabinet finishes, polished countertops, and even small mirrored accents bounce light around the room. Glass cabinet doors make upper cabinets feel less bulky while showcasing your dishes.
Making every bit of space count
In a small kitchen, furniture and fixtures should earn their keep by serving multiple purposes. A rolling kitchen cart provides extra prep space and storage and can serve as a casual dining spot. Drop-leaf tables or fold-down breakfast bars give you an eating area that disappears when not needed.
Built-in banquette seating with storage underneath combines comfortable dining with hidden storage space. Pull-out cutting boards create extra counter space without taking up precious real estate.
Smart kitchen renovations in Melbourne
A stunning small kitchen renovation doesn’t require breaking the bank. Some of the most impactful changes are also the most affordable. Painting existing cabinets can completely transform your kitchen’s look for a fraction of the replacement cost. New cabinet hardware is another quick, inexpensive update that makes a surprising difference.
Your small kitchen renovation is an opportunity to create something truly special. A space that’s functional and genuinely enjoyable to use. The H&H Cabinets team is here to help you with thoughtful planning and smart choices. With our experts on the case, your compact kitchen can become the heart of your home, proving that great things really do come in small packages.

