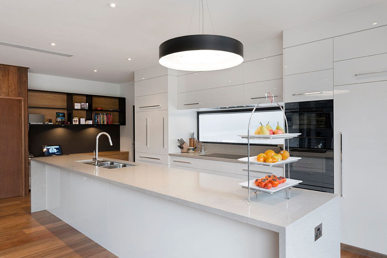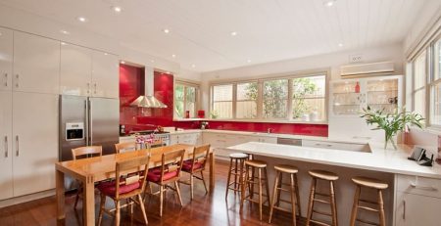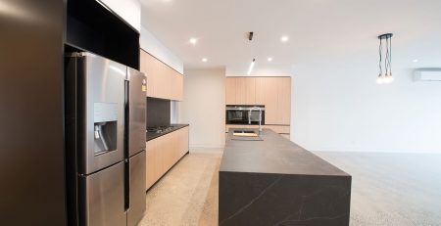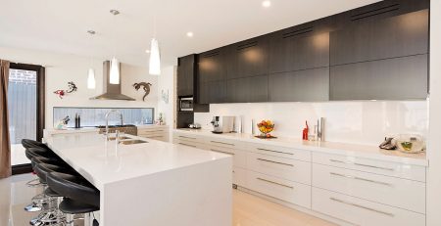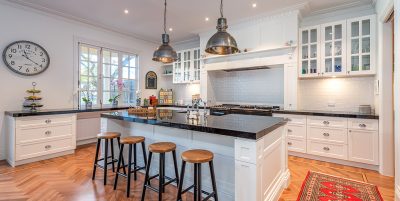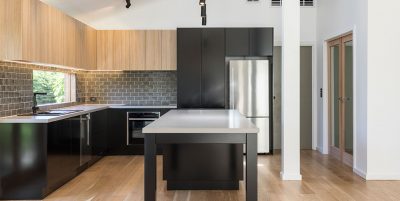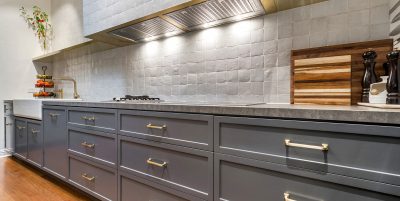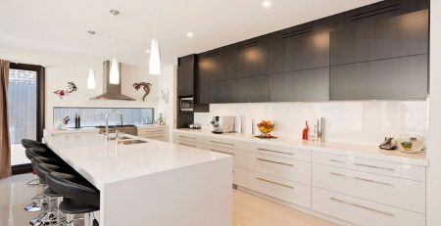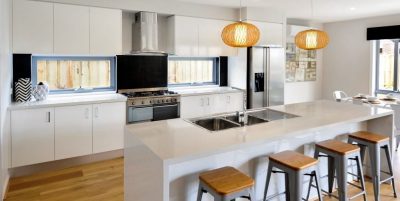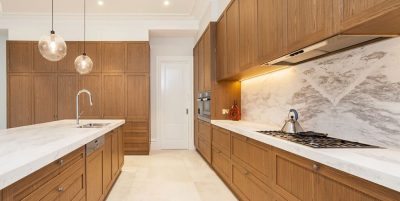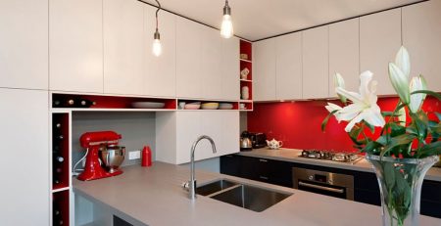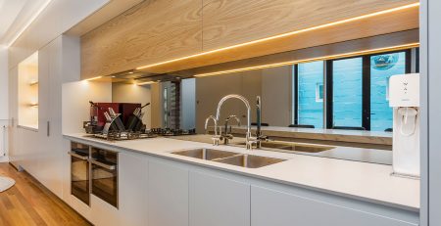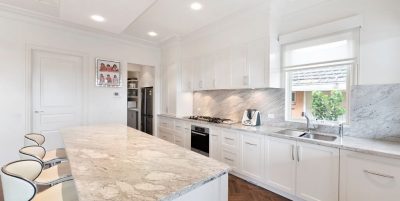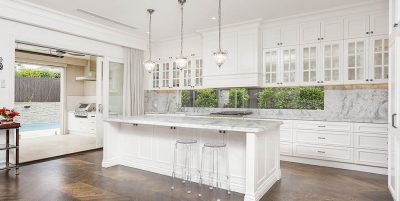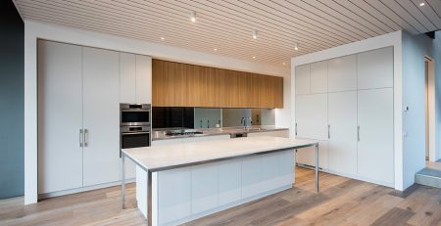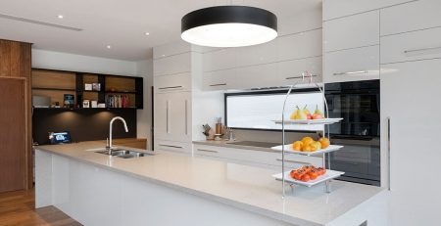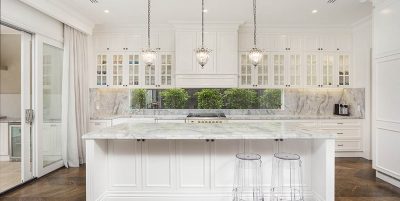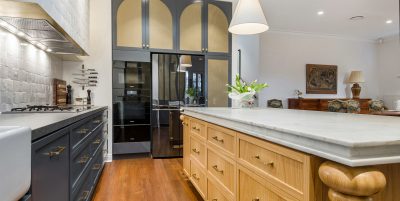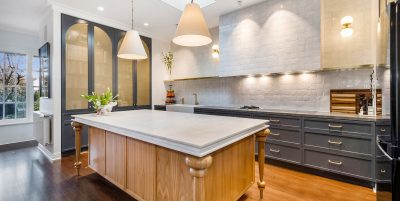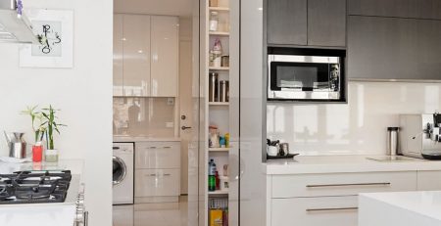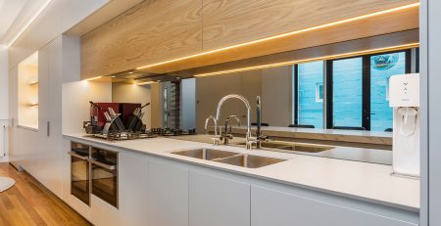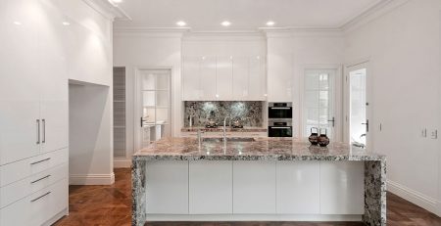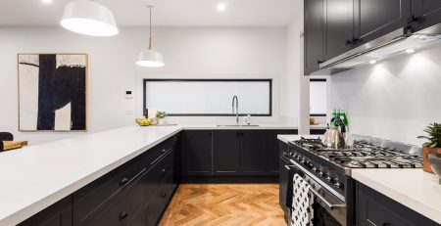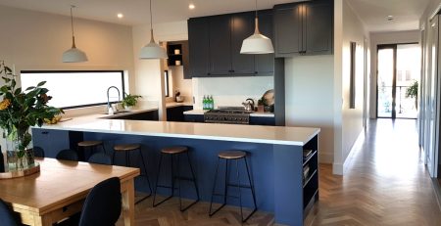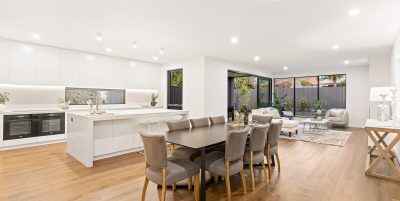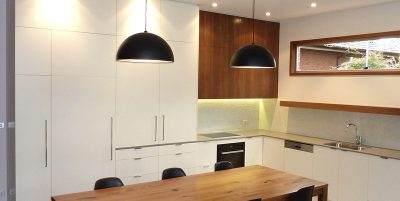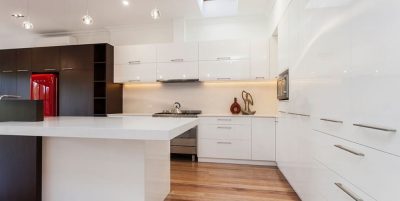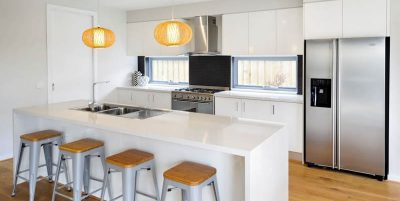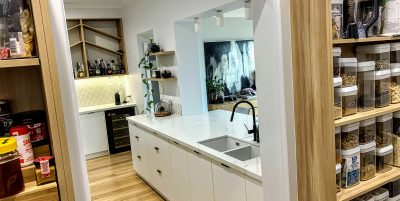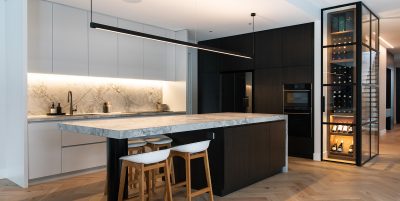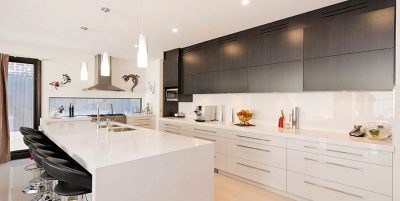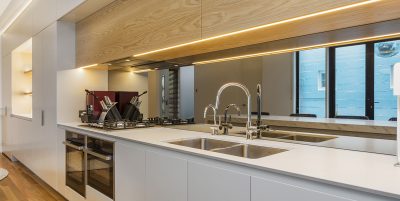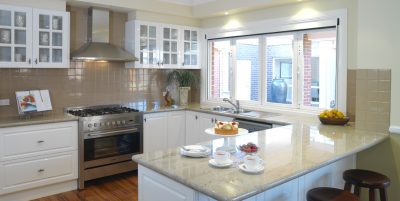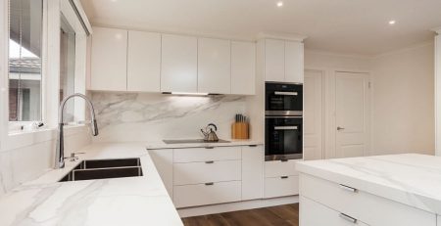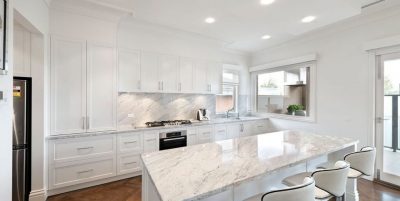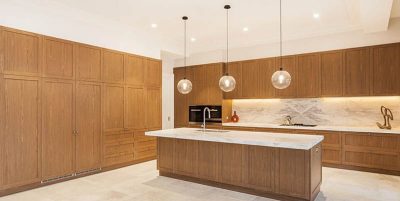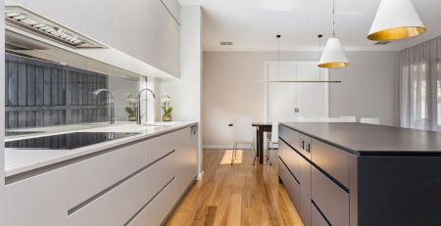Tips For Apartment Kitchen Renovation and Design
Apartment kitchen renovation gives life to a tired space, creating form and function and adding value to a home. However, it’s not something you want to go into without being certain of your goals.
You might dream of the perfect idea for your kitchen, but sometimes dreams and reality butt heads. The reality is sometimes it is just not feasible or practical as the size and shape of a kitchen can dictate your project, particularly if you live in smaller dwelling types – like an apartment.
A clear vision is so important with a kitchen apartment when you’re restricted by space. That’s why understanding your objectives and how to talk to a professional who can step you through the process to help you realise your goals for your apartment kitchen renovation can be the difference between a good renovation and a great one.
In this article, we’ll share everything you need to know about apartment kitchen renovation and design.
Issues with Apartment Kitchens
If you live in a newer-style apartment, your kitchen is likely built with an open-plan living design in mind. However, this hasn’t always been the case. Early-style apartment kitchens were built when open-plan living wasn’t commonplace, so many designs can feel boxed in by dividing walls, lack of storage and cupboard space and poor lighting.
While older-style apartment kitchens may not provide the form and function you need in a modern-day context, a kitchen renovation might be the perfect solution to create the lifestyle you are looking for.
What to Consider in an Apartment Kitchens
Apartment Kitchen Lighting
If your apartment is set up with good natural light exposure, it gives off that feeling of openness, but most apartments, purely due to their design, aren’t blessed with an abundance of natural lighting. So it’s important to consider light exposure in your kitchen design as an aesthetic, help with the practical aspects of food preparation, and work on the different surfaces in the area.
Apartment Kitchen Space
Space is the most common issue in an apartment kitchen – given the amount of space you have to work with. In addition, you often contend for space for preparation and storage and the space you need for kitchen appliances, so how you use your space can often become a juggling act.
Space should be a priority consideration so that you can achieve everything you need to do in a kitchen – from preparation to cleaning and storage of kitchen goods and appliances.
Related Posts:
- Are kitchen islands out of style?
- What type of kitchen cabinet should you choose?
- What are the trending colours in kitchen design?
Tips For Apartment Kitchen Renovations
When embarking on your apartment kitchen renovation, it’s crucial to maximise your time and budget to get the best solution for your needs. Here are a few tips to help you take the stress out of planning and executing a renovation on your own.
Knock Down and Open Up Walls
Creating more open space means more light and feeling and more flow into other apartment areas – similar to an open-plan design.
Try to create space by opening up walls. There might be other ways around this when it is impossible – like removing a portion of the wall or installing load-bearing beams that open up part of the space. However, this can be extremely costly and require building relevant approval to undertake these works, so it’s best to do your research upfront.
Create Good Lighting
Creating open space will provide more natural light in your kitchen, but it is also essential to place artificial lighting where you need to use it the most.
If you have an apartment that can accommodate things like a skylight – that will be a great source of lighting, but not all apartments have this available. High-powered lighting that works well in overhead spaces like your sink, stove, meal preparation area and dining areas will serve you the best.
When it comes to lighting, speak to someone in the know. A kitchen renovation company or an electrician – especially those with experience in kitchen apartments is a great place to start the conversation.
Appropriately Sized Appliances
Avoid bringing things into your kitchen that will detract from the space you seek to create. For example, if you need a dishwasher, do you need a full-size dishwasher one or a cooktop with six heating elements or just two? Think about what you need and what you can achieve with less.
Space Saving
Apartment kitchen design requires a thought-out, functional design to utilise the space efficiently, so it’s best to speak to someone with expertise in designing kitchens in compact areas.
Space is one of the most critical factors in a kitchen apartment, so getting the balance right will allow you to function and form simultaneously. In your kitchen, a cover over your sink, which can double as an additional workspace, appropriate cabinet space, or even a galley kitchen design, could help you achieve the space you need without making your kitchen look too overcrowded.
Ready to renovate your apartment kitchen?
When considering renovating your kitchen apartment, you want to be sure your investment lasts long into the future, so you will need to consider your long-term goals when planning for space.
Space is key, so how you use that space will mean the difference between a good kitchen and a great one. Make sure you do your research upfront to work out your specific goals, so you know how to communicate your plans to experts.
If you find yourself with more questions than solutions, it’s best to speak to someone in the know. At H&H Cabinets, we are a family-owned and operated business established in 1968. We specialise in kitchen renovations, design and installation for kitchens of all kinds. We take great pride in what we do and focus on seeing the smile on our customers’ faces when they walk into their new kitchens.

