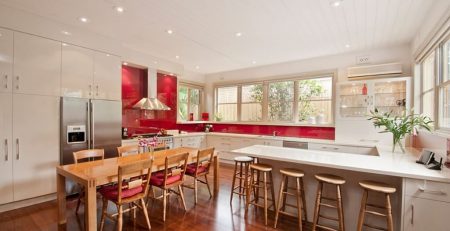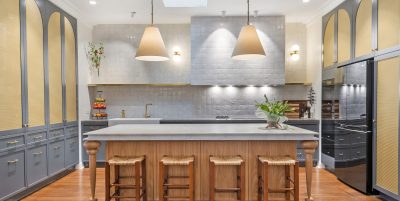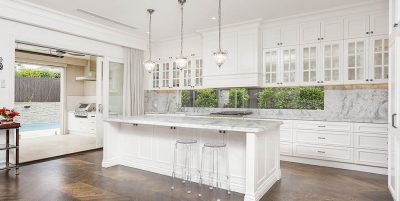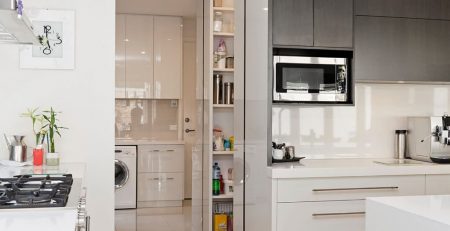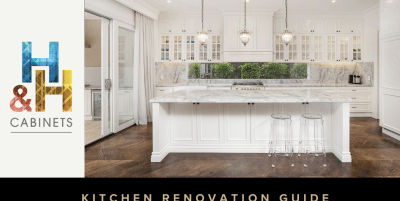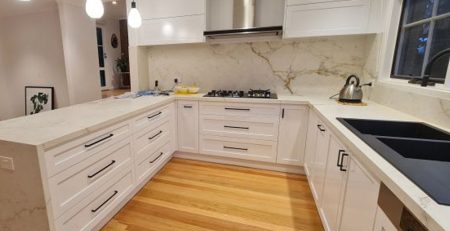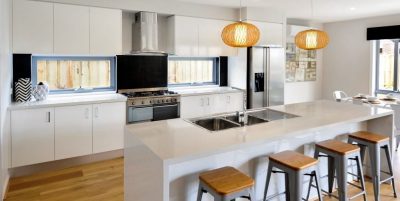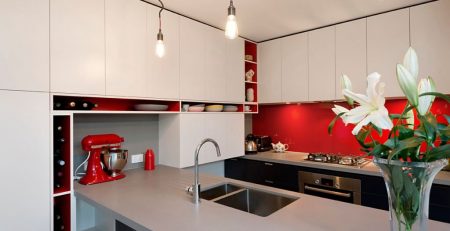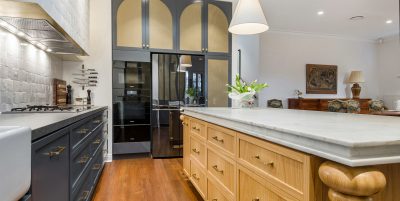Modern Kitchen Makeover: Essential Renovation Tips for a Stylish and Functional Space
What’s your kitchen renovation budget looking like? How much storage do you actually need (it’s more than you think)? Have you thought about seating?
There are some big decisions to make in kitchen renovations. Melbourne homeowners always want to add their own flair to the design, which we encourage, but there are certain functional considerations that need to be accounted for. Want bold lighting fixtures? Go for it. Dreaming of metallic accents? Add them! Your kitchen can reflect your personality and still be extremely usable if you know how to strike the right balance.
Adding a coffee bar and other clever storage elements
Storage is the mascot for functionality in the kitchen. We love the idea of a dedicated space for that all-important morning brew, which also adds a little bit of luxury to your everyday routine. Skip the drive-through coffee and craft your own perfect cup at home with a setup that feels like your personal café.
You don’t need a ton of extra room to make this work. A coffee bar as part of your kitchen design can be as simple as utilising a nook next to the kitchen or working within the layout you already have. It requires sleek shelves for your coffee beans, syrups, and mugs paired with a high-quality coffee maker or espresso machine. Perfect for guests, it adds a stylish, functional element to your space.
Incorporating a coffee bar can be seamless when using smart storage solutions. Hidden cabinets or pull-out drawers are perfect for stashing away coffee supplies without sacrificing style. You can even go with a design where the whole coffee setup is tucked behind closed doors—out of sight when you need your kitchen to look clean and streamlined but easily accessible when it’s time for your morning cup.
Incorporating a seating nook (even in a smaller kitchen)
Never underestimate the enjoyment of a designated spot for everything from quick breakfasts to long family dinners. A seating nook keeps the vibe laid-back and comfortable, and you’ve got options depending on your layout.
For a built-in feel, consider constructing a corner seating fixture that blends into the existing space. Alternatively, you can keep things flexible with a movable corner sectional or bench setup. Pair it with a round table that fits into the area, and you’ve got a brand-new dining space that doesn’t take up too much room but offers maximum functionality.
This kind of seating arrangement solves some common practical concerns, especially in smaller spaces. It makes excellent use of underutilised corners and can even add storage underneath the seating if you’re looking for more ways to stash away items.
Related Posts:
- The Ultimate Guide to Custom Kitchen Design: From Concept to Installation
- Custom Cabinets vs. Stock Cabinets: Making the Right Choice
- The Art of Kitchen Layout: Designing for Efficiency and Visual Harmony
Drawers that make or break the look and function of your kitchen
Ever notice when drawer lines don’t match up with the doors? It can throw off the whole vibe of your kitchen, making it feel a little chaotic or just plain wrong. Most of us like things to line up neatly, but sometimes, focusing solely on aesthetics can compromise practicality.
Take four-drawer base units, for example. These are fantastic for keeping your shorter items—like utensils and kitchen gadgets—organised and accessible. On the other hand, three-drawer bases are your go-to for larger, bulkier items like pots, pans, and mixing bowls. Ideally, you’d want the four-drawer units closer to your stove for easy access to cooking tools, while the three-drawer units can live nearby for all the heavy-duty cookware. The issue? When you line up these different drawer types next to each other, the mismatched lines can create a bit of visual clutter.
The solution is to fully embrace the difference by going bold—dark walnut or a contrasting colour for the four-drawer bases to make them stand out—or you can opt for a little design trickery. By positioning these units slightly differently or adjusting the height, you create an intentional look rather than one that feels unplanned.
A sleek, modern twist on cabinet doors
Lift and swing cabinet doors move away from the typical side-swinging doors we’re all used to. With “Swing Up” hardware, the door opens from the top, giving you easy access to what’s inside without a door in your way. “Lift” hardware lets the door slide out and lift upward, stopping just shy of the top of the cabinet.
These styles are particularly handy when cabinets are placed near countertops where you store everyday appliances. Instead of having a door swing out and block your workspace, these doors stay out of the way, creating a flow between grabbing your blender and setting it down without a hitch.
That said, there are a couple of things to keep in mind. If you’re taller than 5’3”, you might run into an annoying problem—when the door swings up, it could block your view of what’s inside the cabinet. We often suggest placing these types of cabinets a little higher up, which also helps avoid those awkward reach-ins. However, if you place them too high, closing the doors might become tricky, and you might have to spring for fancy automatic hardware to avoid the hassle.
Lift and swing doors also tend to work best in kitchens with higher ceilings, where there’s room above the cabinets. If your cabinets go all the way up to the ceiling, these types of doors could bump into the ceiling or simply not have enough clearance to open properly. So, while these doors can be a great way to achieve style and functionality, make sure your space can handle them before committing!
Choose the kitchen designer Melbourne trusts to help with your renovation
The H&H Cabinets team has loads of tips and considerations like the ones above to ensure you renovate and create the perfect kitchen. Engage our services during the planning stage, and avoid common pitfalls or the risk of designing a kitchen that isn’t quite as good as it should be! We’re here to help you make the right choices at every turn.


