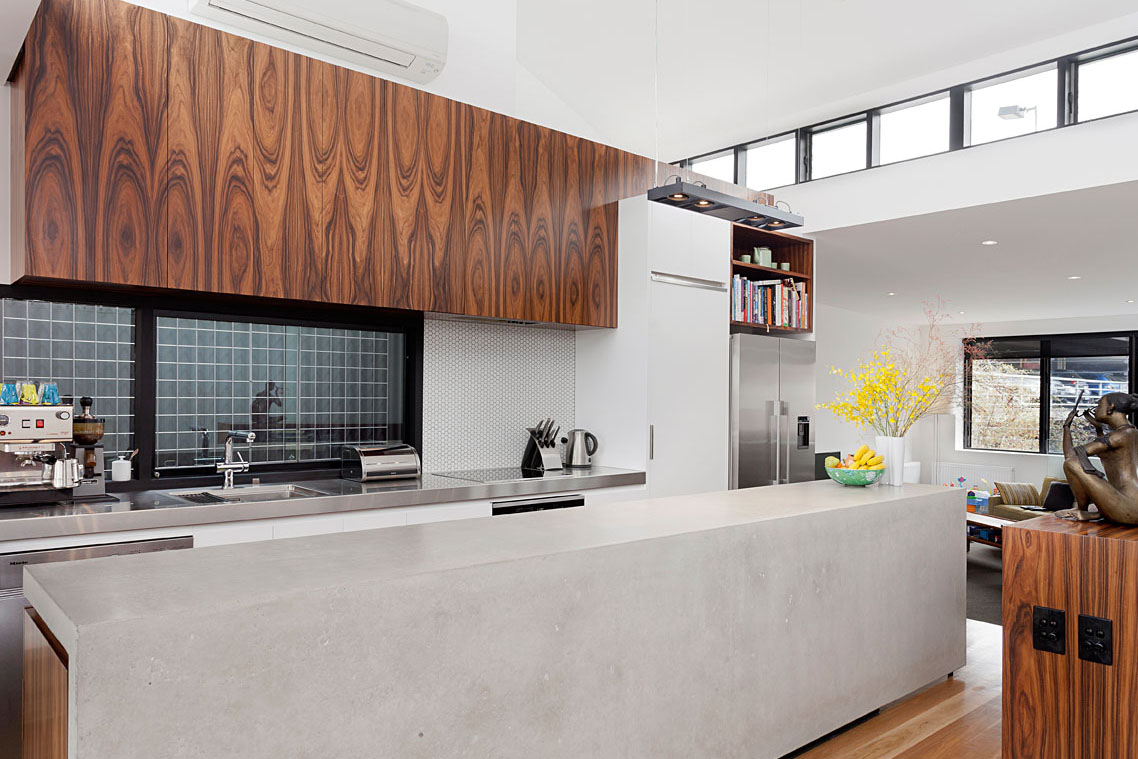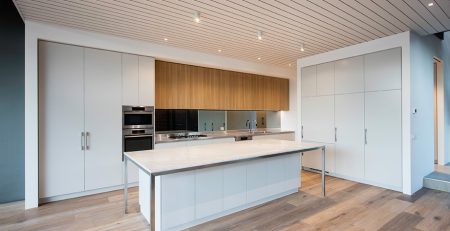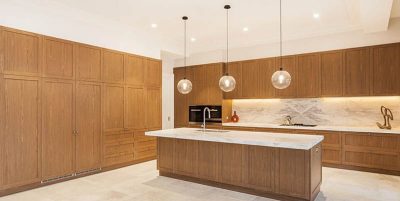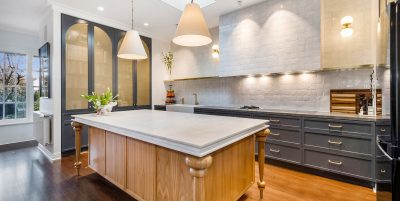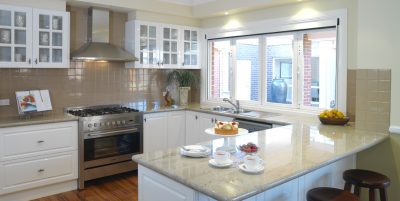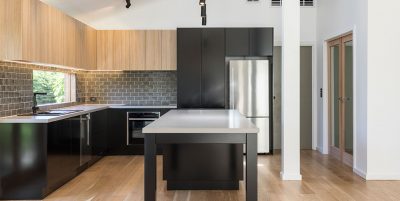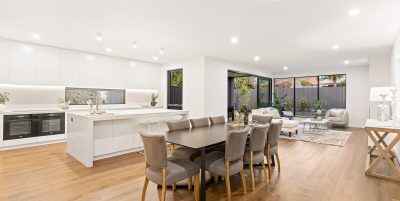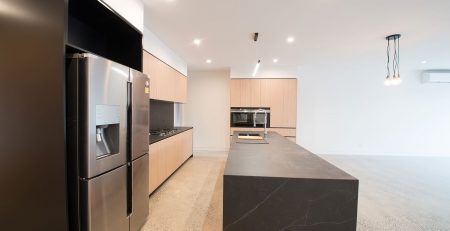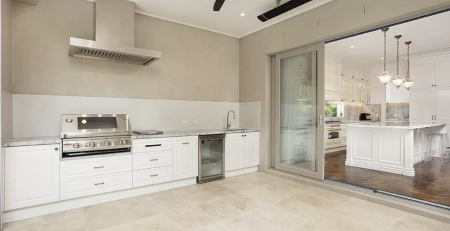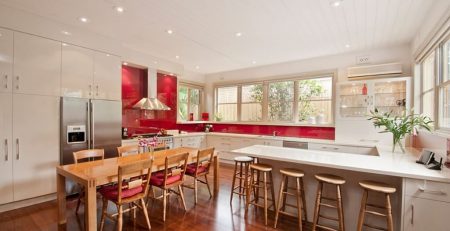Kitchen Renovations: Creating Best Family-Friendly Kitchen Design
Kids underfoot, limited counter space, and a room that doesn’t quite work for everyone are surefire ways to guarantee you won’t enjoy your kitchen. No one wants a logistical nightmare in the main area of the home.
When facing kitchen renovations, Melbourne families need a kitchen design that offers style and practicality— a space that’s as safe for curious little hands as it is functional for preparing meals, hosting friends, or even helping with homework.
This can come in the form of an oversized island for prep work and gathering, clever storage, or a seating area for morning chats over breakfast. The right design transforms your kitchen into more than just a place for cooking; it becomes the ultimate gathering spot for your family to enjoy life together.
Kitchen designs that works for the whole family
When little ones are involved, the game changes a little. Your kitchen renovation needs to balance practicality, safety, and style, keeping kids in mind to make daily life easier (and a lot less stressful).
Here are some smart tips to make your kitchen safe, functional, and fun for everyone:
- Soften the edges
Kids are bound to zip around the kitchen, so sharp corners on countertops and tables are a no-go. Opt for rounded edges or install protective corner guards to prevent bumps and bruises.
- Invest in child-safe cabinetry
Curious little hands love exploring, so it’s wise to add child locks to cabinets and drawers, especially those storing knives, cleaning supplies, or breakables. Bonus points if you choose soft-close hinges to avoid loud slamming and pinched fingers.
- Durable surfaces
Kids are tough on everything—so your kitchen needs to keep up! Look for hard-wearing, easy-to-clean materials like quartz countertops, laminate finishes, or stain-resistant flooring. It’s all about surfaces that stand up to spills, crayons, and the occasional dropped plate.
- Create a safe workspace for kids
You certainly don’t want to dampen any budding chefs out there, so consider incorporating a sturdy safety step or learning tower. These tools give little chefs a safe boost to reach the counter without climbing on chairs (or worse, the countertop!).
- Smart storage
Separate bins or drawers for kid-specific items—like plastic dishes, lunch boxes, and snacks—keep things organised and give them easy access without rummaging through adult spaces.
- Keep appliances out of reach
Install ovens and microwaves higher up, or look for child-lock features on appliances to prevent accidental use. Upgrade this idea by using induction cooktops that stay cool to the touch when not in use.
- Plan for easy cleanup
Mess happens, especially with kids. Make cleanup a breeze with easy-to-reach sinks, a designated spot for dirty dishes, and low cabinets for cleaning supplies (secured with locks).
A kitchen island is the ultimate multitasker
Any family-friendly kitchen has a hub for everything from meal prep to homework sessions and even casual dining. To truly make this work for your family, you’ll need to consider your kitchen island’s layout, versatility, and design features.
The best kitchen islands strike a balance between form and function. Opt for a spacious layout to allow smooth movement around the island, even during busy mornings or family gatherings. If you’ve got the space, a larger island is worth it—it offers room for everyone to join in the action.
You need to think of the kitchen island as so much more than just a countertop. Add seating (stools or a built-in bench) to turn it into the perfect spot for quick breakfasts, after-school snacks, or chatting with the cook. A split-level design can separate the “work” zone from the “hangout” zone, creating a dedicated area for kids’ activities while keeping food prep safe and organised.
Pro tip: Consider incorporating built-in appliances like a microwave, a warming drawer, or a drinks fridge. These additions keep everything you need within arm’s reach and help reduce countertop clutter.
Embracing an open-plan design
By breaking down walls—literally and figuratively—the open-plan design creates a comfortable connection between the kitchen, dining, and living spaces, making your home feel more spacious and welcoming.
An open-plan layout is one of the most popular kitchen designs for big family gatherings, as it lets parents prep dinner while keeping an eye on the kids in the living room, naturally fostering family interaction. It also works wonders during social events, keeping hosts part of the conversation while managing food and drinks.
Including a breakfast bar or island with seating within your open layout provides the perfect spot for quick meals and after-school snacks, and with everyone sharing the same space, it’s easier to create moments of connection. Take your open design further by incorporating a servery window or sliding glass doors leading to your outdoor entertaining area. This feature bridges the gap between indoor and outdoor living, making family barbecues and gatherings more enjoyable and practical as you can serve food and drinks without constant trips back and forth.
The kitchen renovator that Melbourne families love
H&H Cabinets has decades of experience (we’ve been crafting beautiful spaces since 1968) and specialises in designing, manufacturing, and installing kitchens perfect for today’s busy families.
As a family-owned business, we understand what families need and know that one size never fits all. Every family is unique, and so are our designs. We offer sleek contemporary finishes or classic looks that complement period homes. Our team works with you to create a kitchen and cabinetry masterpiece that reflects your style and meets your needs.
Every project starts with listening, and our designers work closely with you to bring your vision to life. And with our focus on quality, you can rest easy knowing your cabinetry is made to last. Speak with the team at H&H Cabinets about solutions that work for your family and home, giving your day-to-day a touch of thoughtful design.

