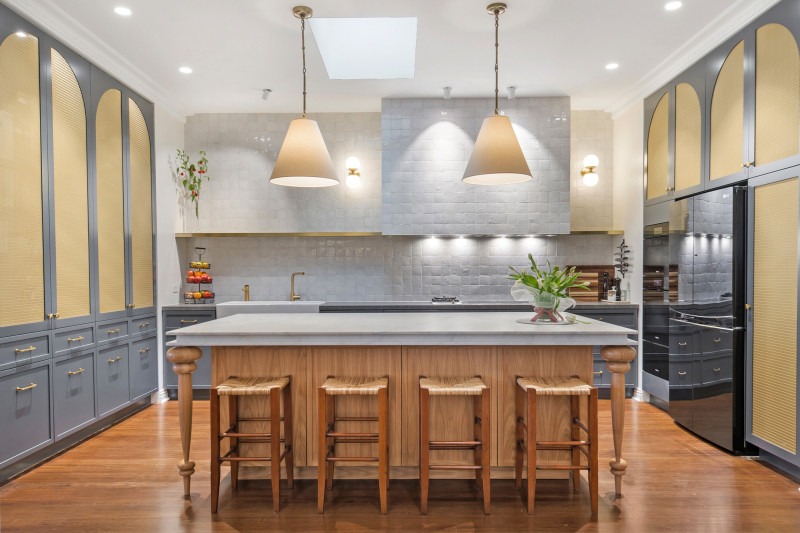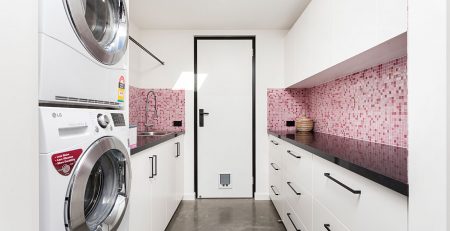Bring Elegance to Your Kitchen With Raised Panel Cabinets
A kitchen is at the core of a home and is inexplicably where most good parties end, with people gathered around the kitchen benches and, of course, the refrigerator.
The kitchen can often dictate an entire home’s decor and is generally one of the more expensive parts of a home renovation. Even if only renovating a kitchen, homeowners will often spend the most time deliberating the kitchen function, fittings and aesthetics.
Being such a critical utility in the home, people often want their kitchen to reflect their unique lifestyle and be a central talking point when friends and family visit.
Suppose you want to bring some classic, timeless style into your new kitchen renovation. In that case, nothing beats the elegance and prestige of raised kitchen cabinet doors fabricated by an expert custom kitchen cabinet maker.
Read on to learn more about raised panel kitchen cabinets, and see why the team here at H&H Cabinets are the kitchen renovation experts for large and small kitchen renovations in Melbourne.
The benefits of raised panel cabinets
In contemporary kitchen styles, many kitchen designers and kitchen renovation professionals have moved towards flat panels to compliment the long, sleek lines and finishes of modern, futuristic kitchen utilities, such as ovens, cooktops and refrigerators.
Raised panel cabinet doors can add depth and texture to your new appliances and surroundings, adding to these modern designs’ appeal and giving a kitchen a wonderful blend of the old and new.
Likewise, if you have modern floor finishes, like polished concrete, for example, and basic architraves, skirting boards and door frames, then your kitchen can be left feeling a little sterile.
By adding raised panels to your cabinetry doors, you can instantly bring depth, as well as light and shadow, to your kitchen’s aesthetic.
What is a raised panel door?
Unlike a flat panel cabinet door, a raised panel door comprises a rigid central panel framed by the outer edges of the cabinet door.
The different parts of a raised panel door are as follows;
- Horizontal rails at the top and bottom of the door
- Stiles running vertically on either side of the door
- A central raised panel interlocks framed by the routered rails and stiles.
Router profiles can come in many shapes. However, some classic router profiles are typically found on raised panel cabinet doors.
Some of these profiles include, but are not limited to:
- Squared
- Rounded bead
- Straight chamfer
- Cove
- Ogee and more
A raised panel cabinet door can be made from a variety of materials, using a range of manufacturing methods, including:
- Routed MDF board
- Vacuum sealed vinyl MDF or chipboard
- Solid, routed timber
- Powder-coated doors and more
Raised panel doors can also come in a range of colours, finishes and textures. Read on to learn more.
Colours, textures and finishes
When it comes to the colour, texture and finish of your raised panel doors, you are often spoiled for choice, though this could be where you start to notice significant price variations.
Examples of the different types of panel door finish you may consider include, but are not limited to:
- Dark or light stained wood grain
- Matte or gloss timber
- Tiber laminate styles
- Powder-coated timber or MDF board
- Textured vinyl vacuum sealed
- Custom or bespoke materials and more
As mentioned, the type of material, timber, paint or wrapping you choose often dictates the price of your panelled doors, and these prices can vary significantly.
Call the team here at H&H cabinetry today to learn about the different materials and finishes that may work best for your new kitchen’s fittings, utilities and decor.
Styles of raised panel doors
While most raised panel doors feature similar routered shapes and lines, some frame designs have stood the test of time and never go out of style.
Square raised panels
A square raised panel is the most simplistic design, which, as the profile name eludes, frames the central panel with the natural straight edges of the rails and stiles.
Arched
The typical arched design offers a subtle difference to a square raised panel by utilising a basic arch on the door’s top rail, breaking up the straight lines of your doors panels.
Also popular is a double-arched design where the bottom stile mirrors the top.
Cathedral
A cathedral panel design features straight, profiled edges on the rails and bottom stile while utilising a wider arched profile on the upper stile, mimicking a classic cathedral door or window.
You can have a double cathedral profile like the arched design, where the upper and lower stiles are also mirrored.
Church top
A church top profile is almost identical to a cathedral design. However, a church design often adds more of an arch with a flat top, subtly adding a rounded contrast to your cabinets without making it too obvious.
Like the arched and cathedral design, this profile can also be fabricated as a double church design, mirroring the top and bottom stiles.
Mitred
A mitred raised panel cabinet door is often the most elaborate design, using a complex router profile that you would usually see on a fancy picture frame.
However, instead of placing art or a photograph in the middle of the framework, you would find your central raised door panel.
The type of design you pick for your raised panel cabinetry depends on how much contrast you want to achieve with your benchtops, utilities, lighting scheme, and other surrounding decors.
Like the materials and textures of your doors, the complexity of the panel door profiles can significantly affect the final cost of the doors.
Call a kitchen renovation expert
If you are looking for a respected kitchen designer in Melbourne and surrounding areas, contact one of the expert consultants here at H&H Cabinets today.
We can help you navigate which style of raised panel kitchen cabinet doors will best work with your decor, lighting, trimmings and flooring to help you achieve the kitchen of your dreams.
Call our friendly staff today to arrange a consultation, or fill in our online customer contact form, and one of our kitchen renovation experts can call you at a time that suits you.


