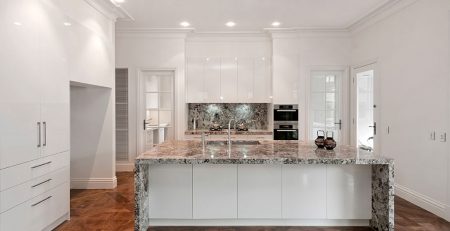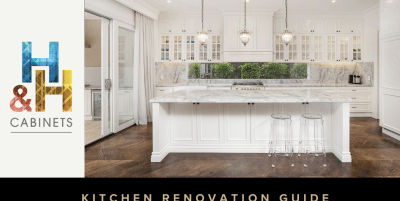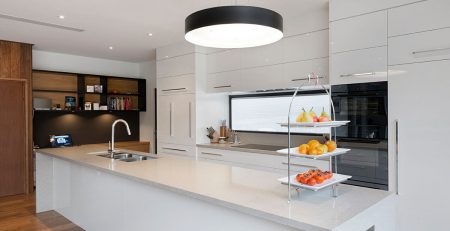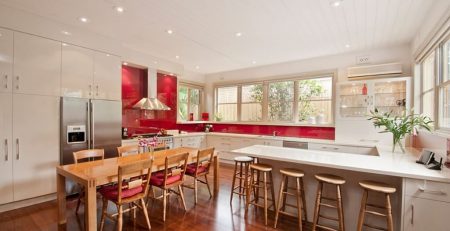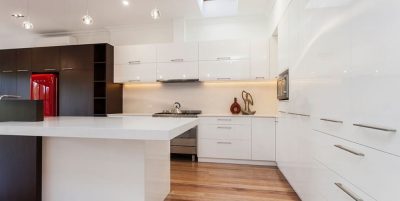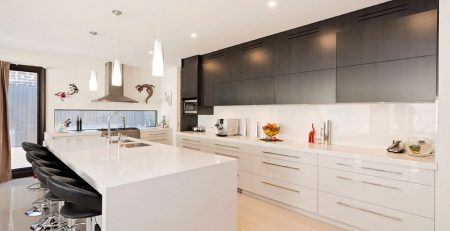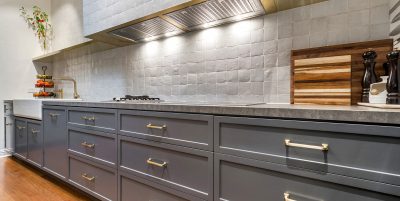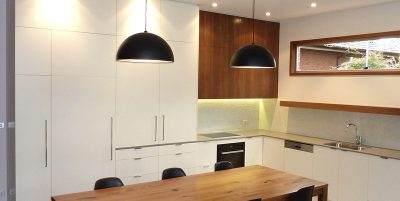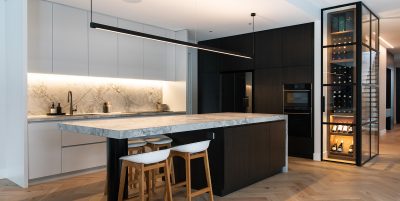Kitchen Design: How to Blend Functionality with Style
Whether you are considering a kitchen renovation or are in the design phase with a professional cabinet maker, finding the balance between functionality and style can be challenging for first-time kitchen renovators.
Read on to learn how to blend functionality and style in your kitchen design and see why more Melbourne homeowners are partnering with H&H Cabinets for kitchen renovations Melbourne-wide.
Kitchen Design: Functionality and Style
Balancing Kitchen Form and Function
A well-designed kitchen balances both form and function. To achieve this, consider the following strategies.
Ergonomic Kitchen Design
Ergonomic design is the discipline of designing products and environments that are physically comfortable, efficient, and safe. The shape of your kitchen will significantly impact how you apply ergonomics in your kitchen with balancing style and function in mind.
For example:
- U shaped
- L shaped
- G shaped
- Open plan
- Galley style
Once the shape is determined, you can apply ergonomics to your “kitchen triangle”, which consists of your oven and cooktop, refrigerator, and sink.
Ergonomics in the kitchen optimise workflow, safety, and aesthetics—a primary consideration for busy home kitchens.
Kitchen Colour Schemes
Colour scheme choices will depend on various factors, including
- Personal taste
- Kitchen shape and style
- Surrounding architecture and spaces
- Style of benches and cabinetry
Experienced kitchen renovation experts like our H&H Cabinet designers can offer computer-rendered kitchen finish examples and guide you through your best options.
Open Concept Kitchen
Open kitchens are increasingly popular, especially in homes with open floor plans. Remove non-support walls, create optimal space for movement, connect the kitchen to the rest of the home, and maximise space for tasks to achieve an open-concept kitchen.
Maximising kitchen space and storage
No matter the size of your kitchen, effective use of space is a primary concern, especially when addressing your storage needs.
Consider space-saving solutions like:
- Pull-out pantry shelves to maximise vertical space
- Wall-mounted racks or hanging baskets
- Built-in appliances that save counter space
- Smart corner cupboard solutions
- Kitchen islands with additional utility and storage
- Open shelving
- Custom cabinetry
By optimising your storage, you can reduce clutter, make cleaning easier, and remove the ‘busyness’ from your kitchen decor.
Choosing the right materials and finishes for the kitchen
When balancing style with function, the most visible elements will impact your kitchen’s overall aesthetic, so choose stylish and complementary components without compromising function.
Countertops
Your choice of countertop material can have a significant impact on both the look and functionality of your kitchen.
Primary materials used for countertops in contemporary kitchens for function and style include:
- Granite
- Silica Free Mineral
- Porcelain
- Marble
- Butcher block
- Solid surface (e.g. Corian)
Custom bespoke benchtops provide a unique opportunity to create a one-of-a-kind kitchen; however, custom benchtops come at a cost, so be careful to stay within your budget.
The two most visually dominating aspects of your kitchen’s aesthetic will be the marrying of your benchtops and cabinet fronts, and typically, all other elements are styled around these two main features.
Cabinetry
Doors and drawers are the most visible elements in a kitchen. They are vertical to the eye line and set the tone for the overall aesthetic.
Kitchen cabinet doors can be made out of many materials; however, some more common fabrication solutions include:
- Solid wood: Classic and durable.
- Plywood: Strong, versatile and moisture-resistant.
- Medium-density fiberboard (MDF): A timber composite material with a smooth finish, ideal for painted finishes.
- Thermolaminated: Easy to clean, budget-friendly, and moisture-resistant.
An experienced kitchen design company can provide a wide range of cabinet door options to match your benchtop choice or vice versa; your decision will ultimately come down to personal preferences.
Flooring
Kitchen flooring must complement your main features and be durable enough to withstand spills, heavy foot traffic, and long-term general wear and tear.
Next to your benchtops and cabinet fronts, the flooring covers a large part of your kitchen’s visual frame. Flooring is a major installation contributing to a significant chunk of your kitchen budget, so ensure your choices will work before committing to them.
Ceramics and porcelain Tiles
Tiles are durable, long-lasting, water-resistant, and available in a broad range of styles, colours and patterns.
Timber
Hardwood and engineered wooden flooring create a warm, inviting feel. If you have old lino flooring in your home, you may be lucky enough to have some beautiful hardwood hiding beneath.
Vinyl, Luxury Vinyl Tile, and laminate
These synthetic flooring mediums are cost-effective, water-resistant, and available in various styles, including wood, tile and stone finishes.
Polished concrete
Polished concrete is versatile and highly durable. It highlights design features and provides a durable surface. Lacquered or epoxy-coated concrete can be costly, but it is a worthwhile investment.
Splashback
Splashbacks can be a subtle element of your kitchen or a main feature. For example, you can use a plain glass splashback to subtly match the general colour scheme or commit to a loud feature tile to contrast your general theme.
Some popular splashback materials include:
- Plain tiles
- Patterned tiles
- Subway Tile
- Stainless Steel
- Natural Stone
- Coloured glass
Like cabinet doors, splashbacks are in the vertical frame of your kitchen’s overall appeal, so ensure you’re happy with your choice before making your final decision.
The importance of lighting
Good lighting can significantly improve a kitchen’s functionality and ambience. When renovating, ensure you have a mix of task, ambient, and accent lighting.
Task lighting
Task lighting focuses on work areas like countertops and stoves. Pendant lights over a kitchen island, under-cabinet lighting, spotlights and recessed ceiling lights are popular options for stylish task lights.
LED strips with a fader can provide task and ambient lighting while taking up minimal space.
Ambient lighting
Ambient lighting is your home’s most common lighting type, providing basic visibility without straining the eyes.
Examples of popular ambient lighting styles include:
- Recessed lighting
- Downlighting
- Wall sconces
- LED strip lighting
- Smart lighting systems
Smart technology is becoming popular in contemporary kitchens, allowing you to control light brightness and colour from app-based or voice-command speakers.
Fixtures
Fixtures are often the last element in your kitchen design, and include:
- Taps
- Faucets
- Sinks
- Cabinet handles
- and more
Your fixtures will get a lot of use, so it is best to keep quality high. While a more subtle element of your kitchen, their impact on aesthetics and functionality cannot be underestimated.
Your dream kitchen awaits
Kitchens are the heart of the home; however, every home is unique, making it important to tailor your design to your family’s lifestyle. Blending functionality with style in your kitchen design requires careful planning and thoughtful choices.
If you’re considering renovating your kitchen in Melbourne, leave us a message to our expert H&H Cabinets consultants and find out why we have been one of Melbourne’s leading kitchen renovation experts since 1968.


