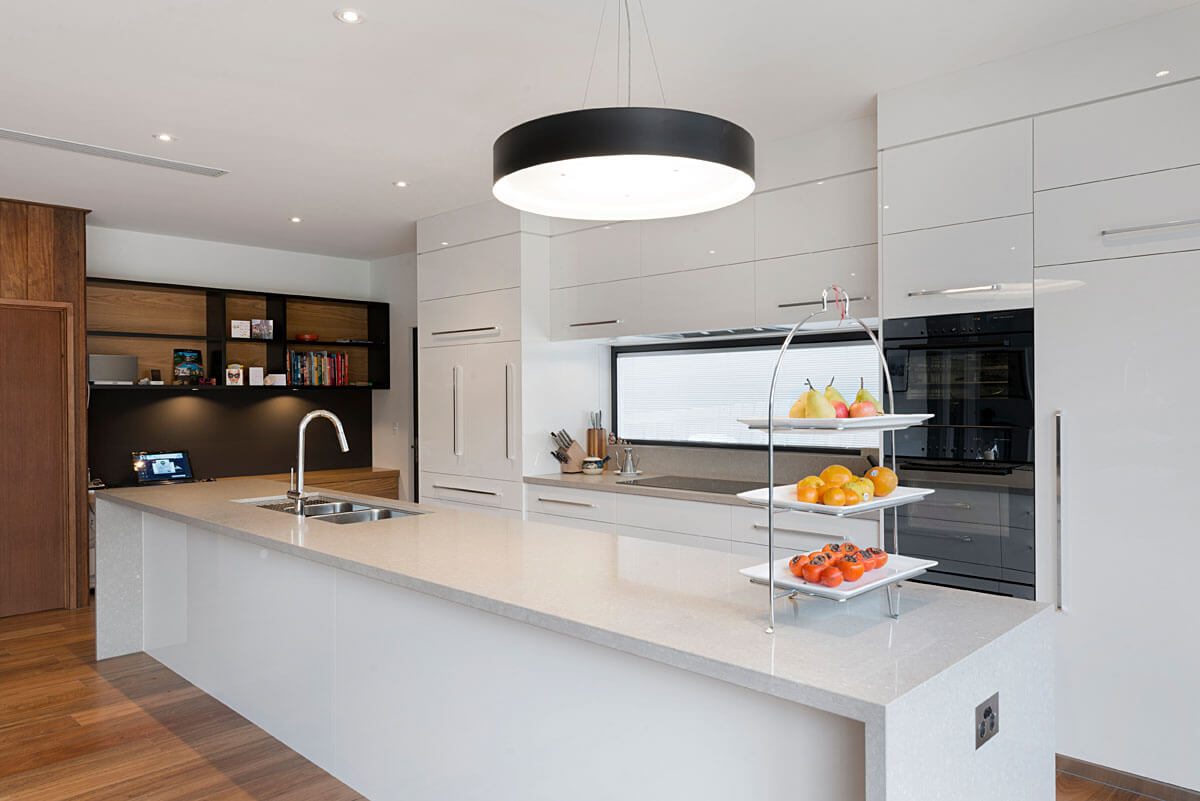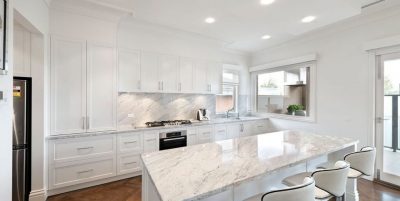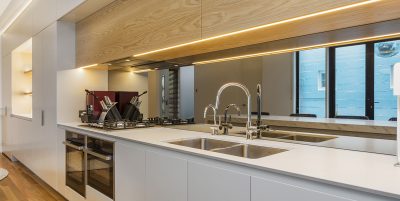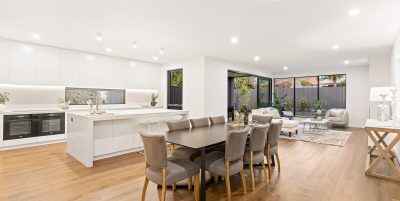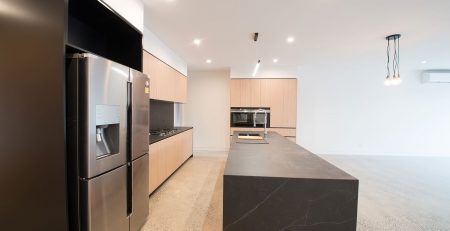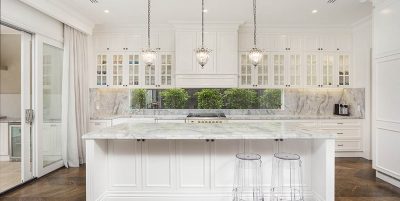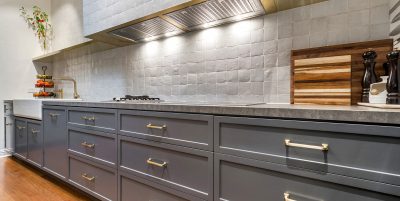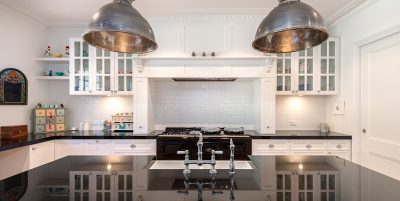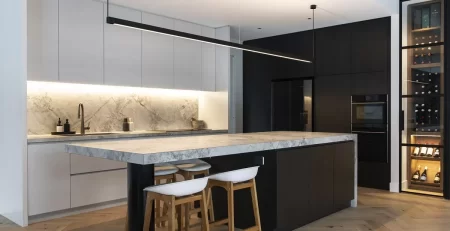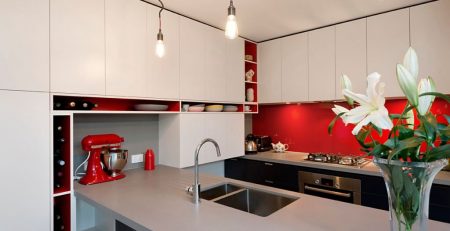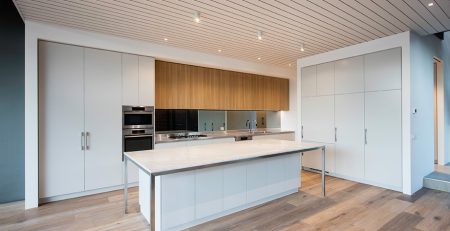Different Types of Kitchen Layouts For Small Kitchens
The home is centralised around the kitchen. It is where most families interact morning, noon, and night for cooking, eating, cleaning and organising. Even personal medication is often consumed on the kitchen bench, which occasionally doubles as a first-aid bench as well. That is why kitchen layouts are an essential part of the planning process.
Even though every house has a kitchen, the kitchen requirements from household to household can vary significantly. Every family and home is different and may need things prioritised uniquely.
While a custom or bespoke kitchen can be shaped and fitted however a homeowner likes, most kitchens will fall under a common configuration category. These configurations are basic frameworks that are consistent in kitchen design across countries and cultures.
The types of kitchen design and layouts include:
- One wall kitchens
- Galley kitchens
- L-shaped kitchens
- U-shaped kitchens
- Island kitchens
Some of these designs share similarities, and some are interchangeable and can interchange features from each design configuration.
Read on to learn about common kitchen layouts, and discover why H&H Cabinets are industry leaders for small kitchen renovations in Melbourne.
One wall kitchen layouts
A one-wall kitchen, also known as a single line design, is relatively self-explanatory; a kitchen that sits along one wall of the room, including all bench space, cabinetry and utilities.
This design is typical in apartments and townhouses where space is limited, and the kitchen and living quarters share the same area. Often a one wall kitchen may have an island or breakfast bench adjacent for serving food and providing extra storage.
Galley kitchen layouts
A galley-style kitchen is generally defined as having a single walkway through adjacent benchtops and cabinets, providing cooking utilities like ovens and cooktops on one side and prep areas, sinks and dishwashers on the other side.
However, a galley configuration may have all utilities on one side and preparation areas and a refrigerator on the other side; the central defining feature is a dual work area with a primary pathway.
This is often a popular design for serious cooks who like professional kitchen designs, allowing plenty of workspaces and preparation areas.
L-shaped kitchen layouts
The L-shaped kitchen is a popular design for small to medium kitchens and is another popular design for apartments, townhouses and units. The L-shape refers to a kitchen that spans along a wall with a short extension in a corner, making an ‘L’ shape. The sections on either side can go left or right and be different lengths or the same size.
The L-shaped kitchen is an ergonomic design, creating an efficient kitchen workflow, plenty of space for more than one person to move around, and saves space in open-plan residences.
An L-shape design may include a window at one end to optimise natural light or be used to stack appliances like dual ovens or provide high oven placement with deep pan drawers beneath.
L-shaped kitchen designs often utilise all overhead space to maximise storage, especially in smaller properties like apartments and townhouses. This kitchen style leaves plenty of room for a fixed or portable island to add dining space, extra prep space, and more storage.
An island helps create a divide between kitchens and general living areas in open-plan houses and small apartments with one communal space.
U-shaped kitchen layouts
The U-shaped kitchen features three walls in a large property alcove, providing plenty of cabinets and appliance space. This is also a popular design to incorporate a window along one wall to allow more natural light into the kitchen while sacrificing minimal storage or appliance space.
U-shape kitchens allow the most functionality and provide plenty of room for larger appliances, like:
- Dual ovens
- Extra burners
- Microwaves
- Pantries and food storage spaces
- Larger refrigerators
- High-capacity dishwashers and more
As well as providing plenty of storage, U-shaped kitchens also offer more functional space for smaller appliances, such as:
- Toasters
- Mixers
- Kettles
- Food processors
- Utensils
- Crockery and more
The U-shaped kitchen is ideal for large families, people who love to entertain, or the home chefs or bakers who use a wide range of appliances and gadgets to create their culinary masterpieces.
Island kitchens layouts
Island kitchen designs are a popular trend and can be easily adapted for large and small kitchen renovations. An island kitchen often coincides with an L-shape, or one-wall kitchen design, providing extra dining and entertaining space, extra storage, added prep space, or appliances and fixtures.
The island itself could be designed in several ways, including:
- Adjacent placement
- Diagonal placement
- Fixed
- Modular
- Portable and more
An island can also help break up wide-open spaces or create a feeling of separation between the kitchen and the living area.
A popular design in small island kitchen renovations is portable islands. The island is fitted with castor wheels to be moved around, stored, used as a trolley, or utilised as a modular utility. This type of kitchen is more common in larger kitchens; however, it can be adapted and customised for small kitchen renovation designs by kitchen designers.
Related Posts:
- How To Make My Small Kitchen Beautiful?
- Small Kitchen Island Ideas That Inspire
- The Best Kitchen Renovation Ideas in 2022
How to choose the right kitchen layouts
The type of kitchen you should choose for your home will be influenced by a range of factors, many of which need to be considered by the people using it.
What is suitable for a single person or a couple will not be the same for a family of four. For example, while one person cooks every night of the week, another person may spend more time having food delivered.
You need to write down what features you require in a kitchen, isolating the unique parameters you need to meet your household’s needs and your family’s lifestyle.
The best way to bring your ideas together into an actual plan is to contact professional kitchen designers. They understand how to design kitchens around the specification of a household while also maintaining a focus on style and aesthetics.
Award-winning kitchen designers in Melbourne
If you are looking for award-winning small kitchen renovations in Melbourne, contact our kitchen designers at H&H Cabinets today.
With decades of experience in prestige kitchen renovations and stylish cabinetry, you can be sure of a superior finish at a competitive price and outstanding customer service.
To speak to an expert kitchen renovation designer, call us on 03 9809 4200, or send your inquiry via our online contact form.

