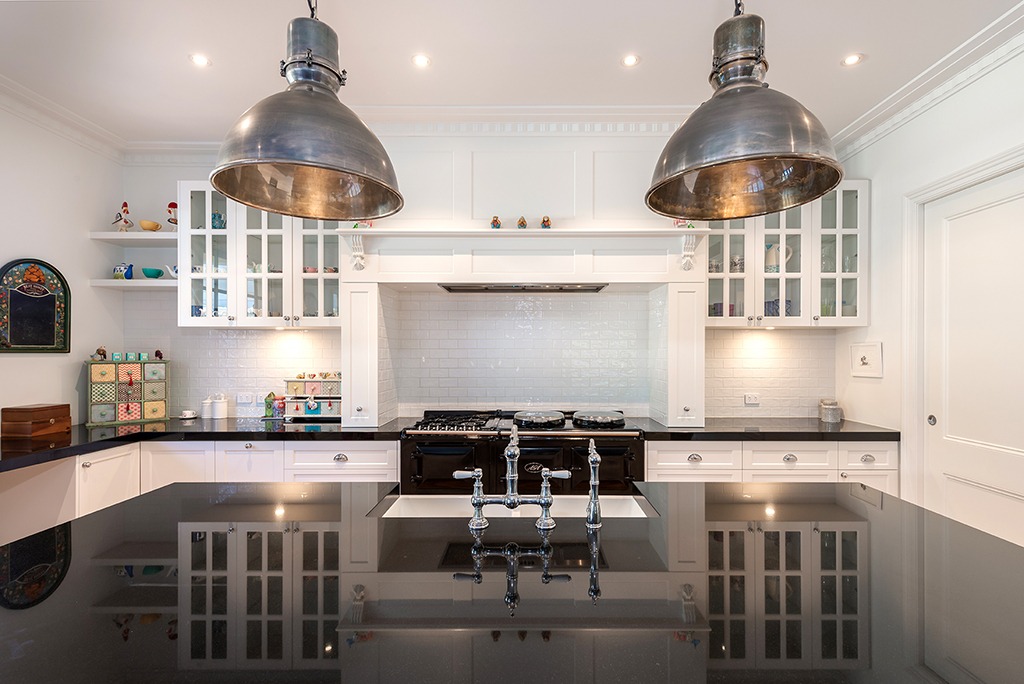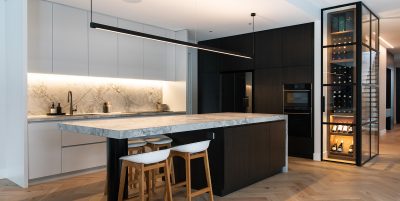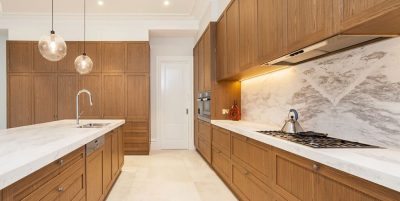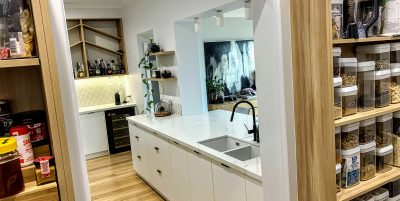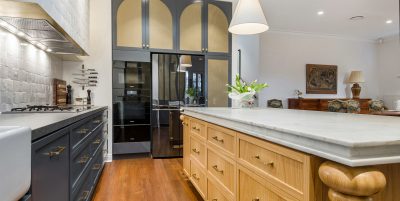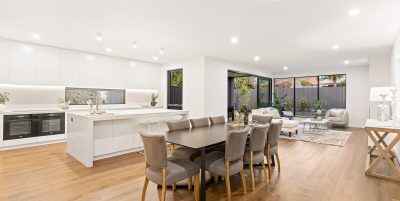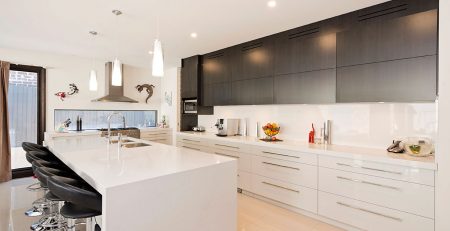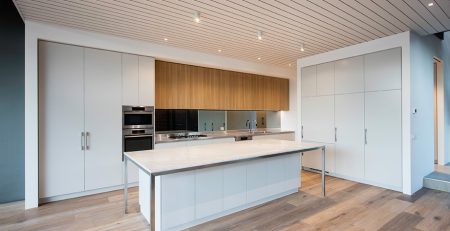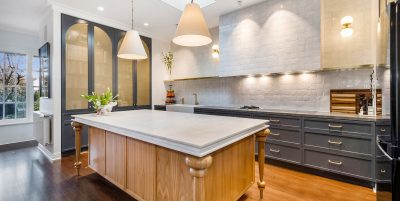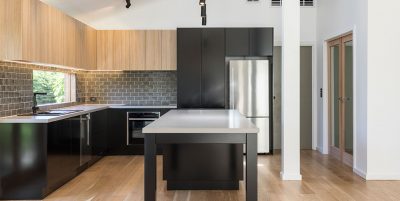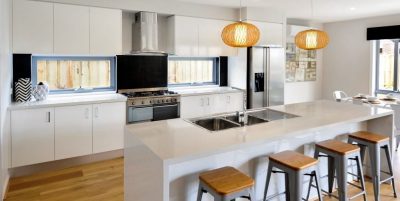The Ultimate Guide to Custom Kitchen Design: From Concept to Installation
Creating your dream kitchen isn’t just about picking out pretty countertops with a kitchen cabinet maker and the latest gadgets (even though that’s the fun part). It’s about crafting a space that truly works for you and your household, down to the smallest detail.
Maybe you’re tired of your current kitchen’s cramped layout or those cabinets that never seem to have enough room? Or maybe you’ve been eyeing those sleek, modern designs on Instagram and Pinterest, imagining how they’d look in your own home? As the kitchen designer Melbourne turns to for something new, we see this all the time.
A custom kitchen allows you to start fresh and get exactly what you want. But before you dive headfirst in, think about how you use your kitchen now—what works, what doesn’t, and what could be improved. Then, let yourself dream a little. What would your ideal kitchen look like? How would it feel to cook in, entertain in, or just hang out in?
Dreams do need a bit of grounding…
We’ve dreamt up the perfect kitchen; now it’s time to start planning. Begin by laying out a budget to figure out what’s most important to you. If you can’t have it all (and let’s face it, few of us can), knowing where to splurge and where to be a touch more restrained can make all the difference. Prioritise things like durable materials and functional features that’ll make your kitchen a joy to use every day.
How to choose the right materials and finishes
The materials and finishes you choose are the building blocks that will shape the look and feel of your space. It’s not just about picking out a countertop that catches your eye or a backsplash that adds a pop of colour—although those are important decisions! You need to consider how each element will work together to create a cohesive and functional kitchen that suits your style and lifestyle.
Your cabinetry, countertops, flooring, backsplash, hardware, and fixtures all contribute to the overall vibe of your kitchen. Are you going for a sleek, modern look with clean lines and glossy surfaces? Or maybe you prefer something more rustic, with warm wood tones and natural stone? Whatever your style, choosing materials that look great and handle the wear of daily use is important.
This is where teaming up with a kitchen designer Melbourne trusts can really pay off. A pro brings knowledge and experience to the table, helping you navigate the endless options. They can suggest materials you might not have considered, offer creative solutions that fit your budget, and ensure everything comes together seamlessly. Plus, they help you avoid pitfalls, like choosing a gorgeous countertop that turns out to be a nightmare to maintain or a flooring option that doesn’t hold up well in high-traffic areas.
Related Posts:
- Modern Kitchen Makeover: Essential Renovation Tips for a Stylish and Functional Space
- Custom Cabinets vs. Stock Cabinets: Making the Right Choice
- The Art of Kitchen Layout: Designing for Efficiency and Visual Harmony
Tips for creating a functional and stylish space
Balancing form and function means your kitchen looks like it’s straight out of a magazine and works for your daily needs. After all, the most beautiful kitchen in the world isn’t very good if it’s a pain to cook in or doesn’t have enough storage. So, how do you strike that perfect balance? Here are some tips to help you create a kitchen that’s as practical as pretty:
- Think about how you’ll move through the space. The flow of your kitchen should feel natural and easy, with everything you need within arm’s reach. This means placing your sink, stove, and fridge in a layout that minimises extra steps—what’s known as the “kitchen work triangle.” It’s a classic design principle that really works, helping you cook more efficiently and keep you from running all over the place.
- No one ever complained about having too much storage in their kitchen, so consider features like deep drawers for pots and pans, pull-out shelves for easy access, and custom dividers to keep everything organised. Countertops should stay clear and clutter-free!
- Think about the height of your countertops—are they at a level that feels good to you? What about your appliances—are they easy to reach, or do you have to strain to get to them? If this is your forever home, consider how your needs might change as you age. Little things like choosing a faucet that’s easy to turn on and off or making sure there’s plenty of light where you need it can make a big difference down the line.
Pro tip: If you’re working with a smaller space, get creative with multi-functional areas. An island that doubles as a dining area, a workstation that also serves as a spot for homework or meal planning—these kinds of dual-purpose spaces can help you get more out of every square inch.
Professional kitchen installation is a must
For the installation of kitchen renovations, Melbourne turns to H&H Cabinets, a seasoned design team that brings a wealth of experience and access to high-quality materials. We source quality materials like real wood, stone, or stainless steel, ensuring that your kitchen is built to last.
We offer creative solutions tailored to your specific space and needs and understand how to maximise functionality while still delivering on style. You may have a tricky layout or be aiming for a particular aesthetic; we know how to bring your vision to life with work you can rely on.
Plus, with their direct access to a network of suppliers and contractors, we’ll save you time and money while ensuring that your kitchen design is executed flawlessly from start to finish. Speak with an expert at H&H Cabinets at the start of your kitchen renovation process to make sure everything is done correctly the first time.

