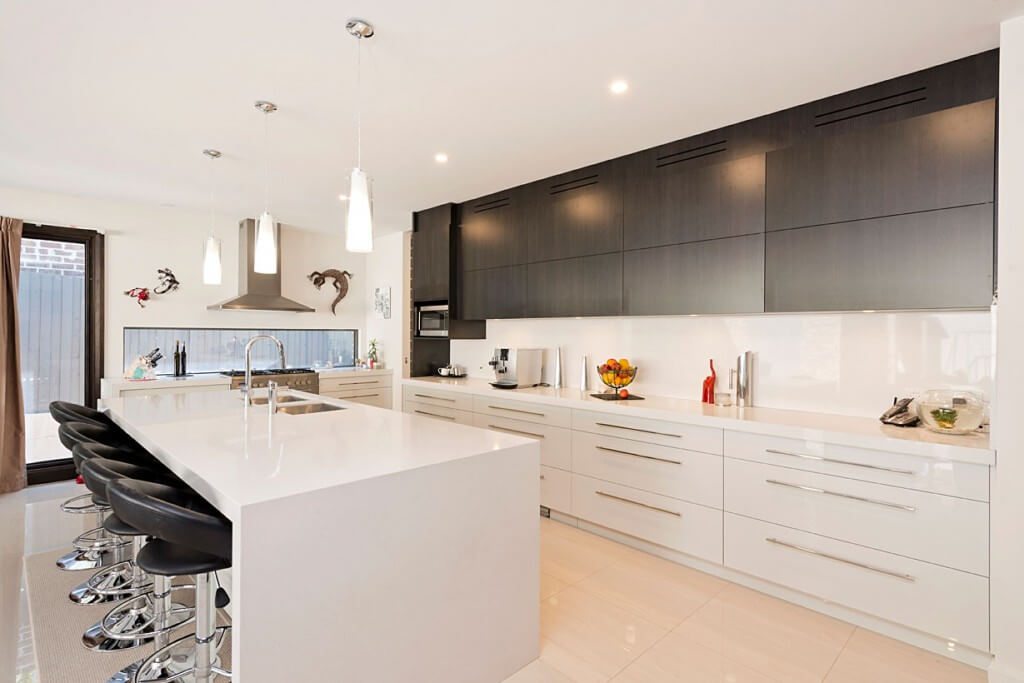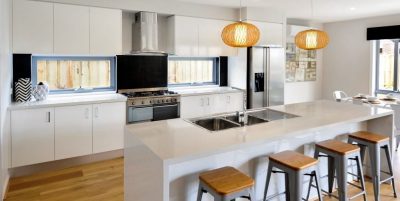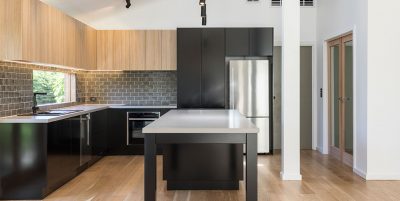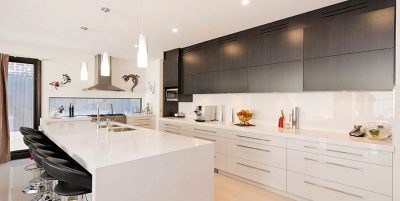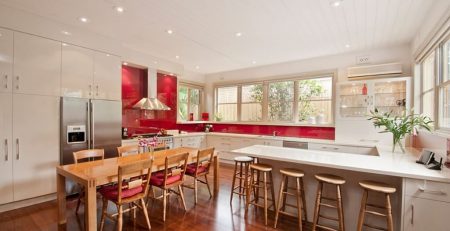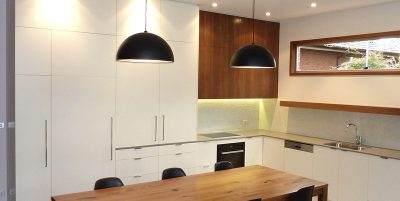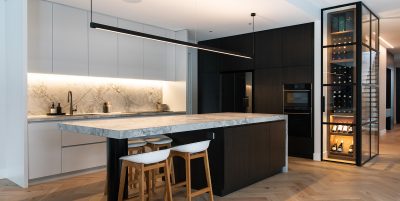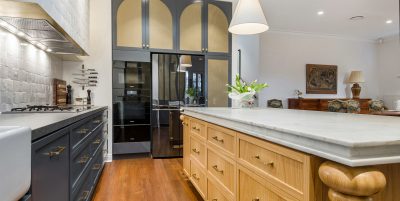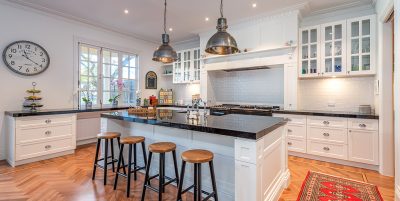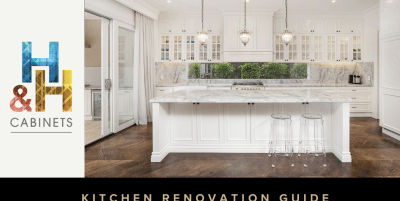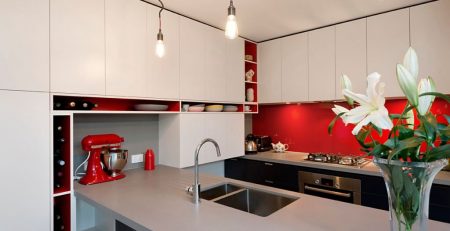Kitchen Design and Renovation for Small Spaces
The key to making the most out of any small area is good design. This is particularly important when dealing with kitchen design and renovation as you need to create a functional space, not just one that looks good.
H&H Kitchens & Cabinets are the experts when it comes to small kitchen renovations. We ensure every kitchen we design and install is a stylish and efficient affair that suits the aesthetics of the home.
To help we’ve compiled some of the tricks necessary to ensure a creative look with space utilisation techniques that make your kitchen easy to use. Read on for some handy tips and contact our experts for help with your kitchen design and renovation.
Keeping a clean and minimal look
When picking the colours for your kitchen design and renovation, white is your best friend. This will make a small kitchen seem better thanks to light reflection compared to other colours. White enhances the sense of space, and we recommend using it for more than just paint on the walls. White cabinetry, countertops, and ceilings create a seamless space that is free from edges and boundaries.
You can utilise several white shades and combine them with contrasting textures to avoid things feeling too barren. In this situation, we would recommend recessed-panel cabinets and crown moulding for some crafty shadow creation.
Including a touch of the outdoors
Another option to increase the way a small kitchen feels is the inclusion of the outdoors where possible. If you have the option for double French doors that can open up to a backyard from a small galley kitchen, go for it. If the area for dining is limited, opt for a small kitchen table with benches to maintain an open layout.
Use indoor plants, allow for as many windows as possible and always consider ways to let nature creep into your kitchen design. This creates a cozy, fresh feel that everyone will enjoy.
Related Posts :
- How is a kitchen renovation helpful for your home?
- Kitchen Renovation; How much does it cost?
- How to take care of your kitchen cabinet?
Horizontal lines
A handy trick that will help visually expand a small kitchen is a tile installation designed in a horizontal arrangement. For example, take a backsplash with a horizontal stacked pattern; this will help make a small kitchen seem wider. Open shelving works well with this to create the feel of more space.
Following on with these ideas, you can use cabinet add-ons as pantry storage in place of having to block out space for a full pantry. French doors can swing open to reveal built-in spice racks and, where possible, use deep cabinets to use up all of the available space.
Finally, another option that we love is combining the backsplash and countertops to create a truly cohesive look. Wherever possible, aim for a seamless appearance to prevent a small kitchen from looking too busy.
Renovation tips to consider during the planning phase
The time that you spend on your design when tweaking an existing layout is vital. You not only have to think about sticking to a planned budget, but you need to avoid mistakes that will be costly to fix or annoying to live with.
The following four points make up an H&H Cabinets renovation planning checklist that we feel helps you avoid any renovation disasters when it is too late.
- Examine your existing layout and try not to deviate too far from it to save money. Major systems like plumbing, gas, and electricity can be expensive to move. It’s also unnecessary when you can opt for the cheaper option of utilising open cabinetry to refresh the look of the kitchen cost-effectively.
- If budget is less of an issue, contemplate an addition and if it is possible and affordable, create extra space by reconfiguring walls or windows for a larger feel at a lower cost.
- Choose appliances in the early stages of your planning as they likely have installation specifications that will need to be accounted for while you are remodelling. This is particularly common when dealing with range hoods, dishwashers and cooktops. The last thing you want to encounter is a pricey appliance purchase that needs even more, pricier changes to a layout to work.
- Always think about lighting, as this is an easy way to seriously alter your aesthetic. Always consider natural light and let as much of it into a small kitchen as you possibly can. If the option is there to install more windows – go for it. Recessed lighting is stylish and easy to clean, and pendant fixtures create a dramatic effect while providing helpful directional light over food prep areas. Place lighting within glass-front cabinets, to display your glassware and use dimmer switches to control the mood for different occasions.
How to get the best out of your kitchen design or renovation?
There is one surefire way to ensure you pick the best design for your new kitchen look, and that is by working with the experts. Kitchen design and renovation can be stressful, so make it less-so by engaging the professional team at H&H Cabinets.
We have created a range of design kitchens to suit any kitchen size with a portfolio full of successful outcomes. Making space with quality cabinetry is our specialty.
Our skilled kitchen design experts in Melbourne will work closely with you, sticking to your budget while determining what will work best with your home’s existing aesthetics. Bring us your design ideas and let our team make sure there is a realistic functionality combined with them or handle everything from scratch.
Whichever way you prefer, the design and renovation process will be a stress-free experience with the H&H Cabinets team on the case. Book a consultation with us today, and let’s make sure that your new kitchen is your dream kitchen. Call us today!

