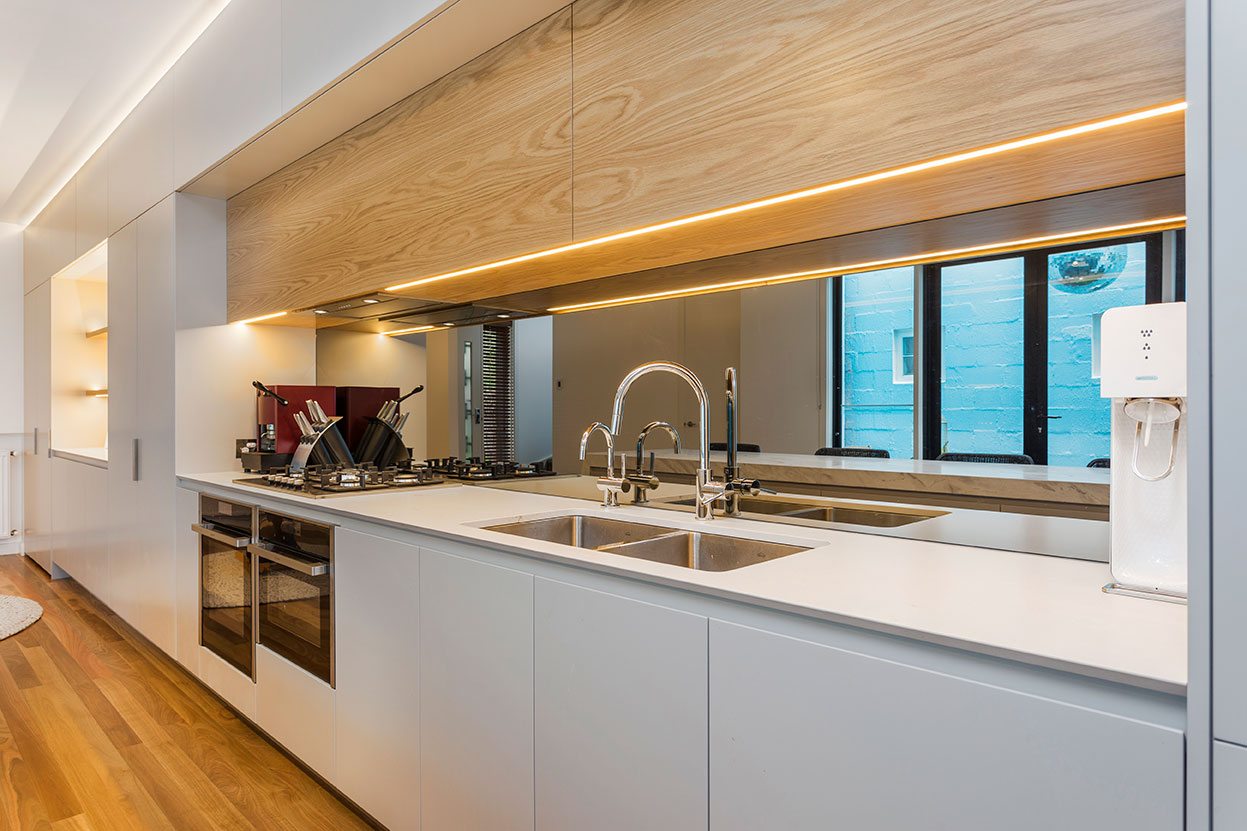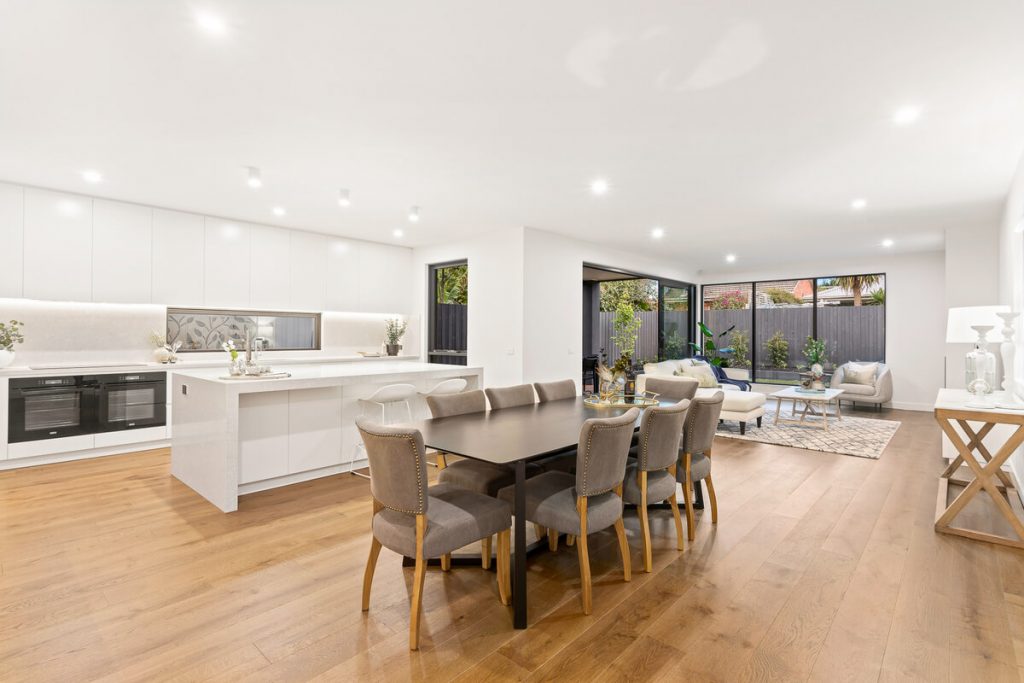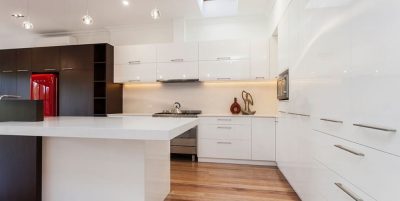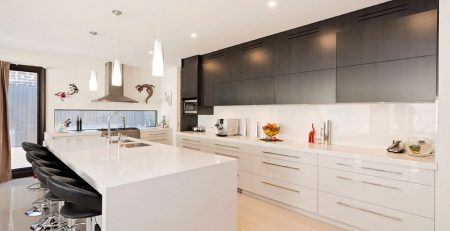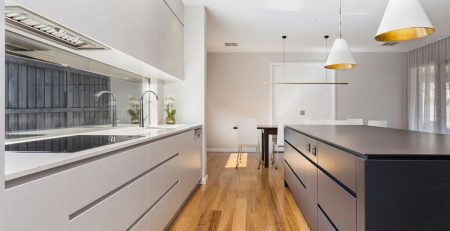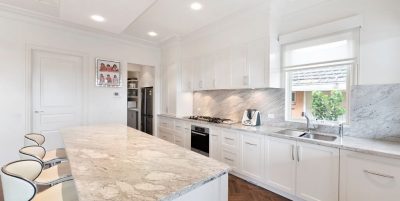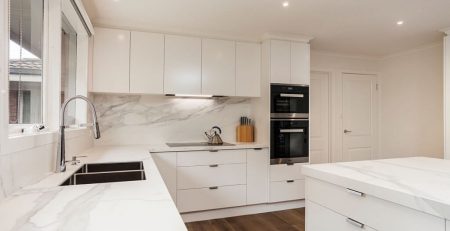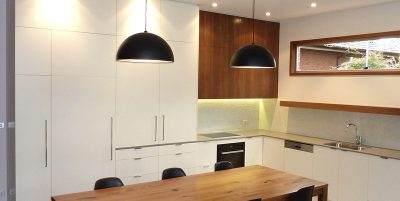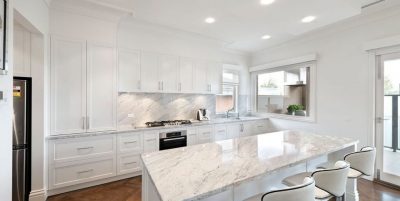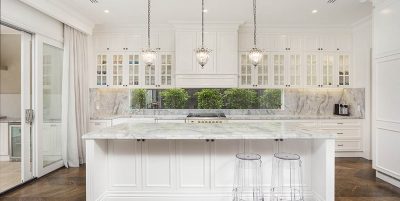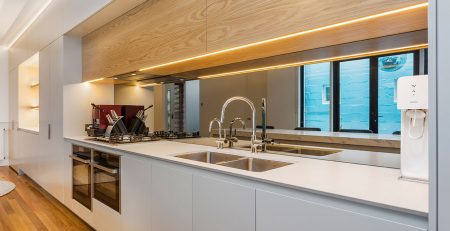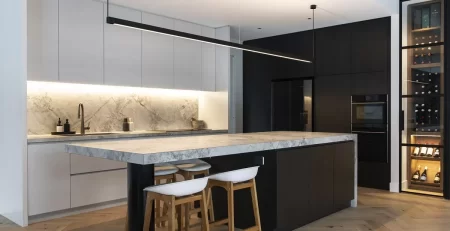Kitchen Renovation: Tips for an excellent renovation
If you are planning for a new kitchen, the expert kitchen designers in Melbourne from H&H Cabinets have some vital tips to prevent expensive mistakes! Have a read of this article, eliminate the headaches that can come with a kitchen renovation, and make sure you get the kitchen you want. Avoid wasting dollars on unnecessary fixes with a little prep!
Our tips for a smooth small kitchen renovation in Melbourne
A kitchen remodel is exciting, but it can also be nerve-wracking, especially for the unprepared. To destress a little, make the process easier and potentially less expensive for yourself by reading this collection of helpful tips. The goal is to ensure your kitchen remodel is a success.
Tip #1: Measure your cabinet space carefully before ordering
If your renovation includes a kitchen cabinet remodel, it is very important that you measure everything twice. Be it measuring empty space for new cabinets or confirming the size of an installed base to confirm countertop dimensions; you will save a lot of grief by physical measurements and double checks.
A row of cabinets can have a different dimension after the installation as a result of out-of-square walls. Always use a carpenter’s square in corners as one might be narrower than the rest due to layers of joint compound. Our kitchen cabinet makers recommend measuring to the farthest point on the wall so there will be no gaps between the countertop and the wall after installation.
Tip #2: Try your island before you buy
If you want to understand what presence your kitchen island will have in your space, build a full-scale model! Islands are fantastic for more counter and storage space, but the incorrect size can be annoying, limiting the number of people that can work in the kitchen. The last thing you want is an oversized island impeding traffic flow and making things cramped.
Put together a rough full-scale model with cardboard or plywood and see how it feels in your space for a few days. Ensure it doesn’t get in the way of opening doors or pathways.
Tip #3: Do you need to plan for an office?
With more people working from home now than ever before, it might be a good idea to build a kitchen office space into your remodel? If there is a chance that you may want to use your kitchen as an office, dedicate a small seating area that can have a minimal desk area for a computer station. It can also be a good idea to add Internet access and outlets or storage space like shelving or a recessed wall cabinet. No more bad backs from working at the breakfast bar on a stool!
Tip #4: Is it time for a bigger fridge?
You may not need it now, but future you will thank current you if you leave enough room to upgrade to a bigger fridge down the track. You can install filler strips or panels to manage your smaller fridge with new cabinets. Remove them if you want a wider model down the track and upgrade without having to make any significant changes or another kitchen cabinet remodel.
The filler strips or panels fill up the extra space, or you can opt for shelving between the panels or on top of the fridge. Top cabinets are a great way to add some extra storage.
Pro tip: If you do choose to use filler strips and panels, make sure they match the colour or material of your cabinets.
Tip #5: Try to account for as much counter space as you can
From kitchen islands to under-cabinet storage racks that pull down for access to essentials, there are plenty of ways to declutter your space. The more counter and storage space, the better!
Be aware of this when making your plans, and talk to our kitchen cabinet makers to see if there are some clever methods you may not be aware of.
Tip #6: Be aware of floor gaps
In cases where your existing floor is remaining, but you are replacing your cabinets, it’s important to be aware of gaps between the old floor and new cabinets. If your new cabinets do not fit in the existing cabinet footprint, you’ll be seeing gaps. To avoid this, the total width of the new cabinets should match the overall width of the older ones. If you do find some small gaps, you can cover them with moulding to create a nicer aesthetic.
Tip #7: Consider getting creative with a decorative backsplash rack
Backsplash racks are a great way to not only create an aesthetic boost but create some easy-access storage as well. These are easy to design and install and can make use of some often under-utilised space in the kitchen.
Related Posts:
- Modern Kitchen Design from Kitchen Designers
- How Do I Choose the Right Kitchen Designer?
- Common Kitchen Renovation Mistakes to Avoid
Speak to the kitchen maker in Melbourne
To ensure your renovation is a smooth success, speak to the kitchen designers in Melbourne that can help you avoid costly pitfalls that slow your project down. With a range of kitchen styles available, our experts specialise in small kitchen renovations in Melbourne and have completed many successful kitchen cabinets remodels as part of our portfolio.
The kitchen cabinet makers Melbourne trust at H&H Cabinets Maker will apply their skills and knowledge to your project, finding the best ways to implement your plans and goals while making crucial suggestions to ensure the best result. We recommend booking an appointment to pop down to our showroom for a first-hand look at the styles and materials available to create your dream kitchen.
We’ll work with you, listen to your ideas and share some of our own to reach the best result. Contact our team today, and let’s get to work on renovating your kitchen with great results today.

