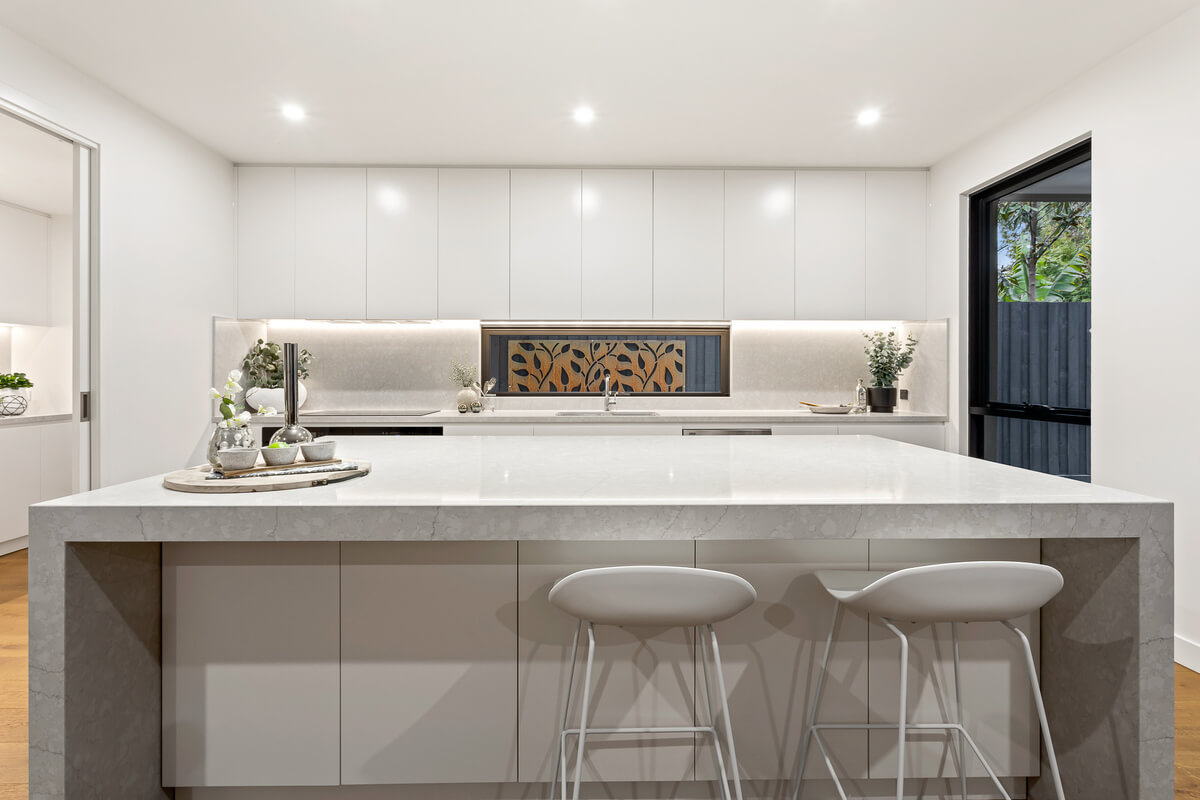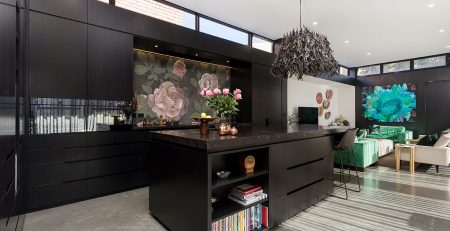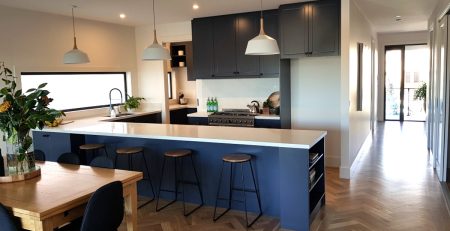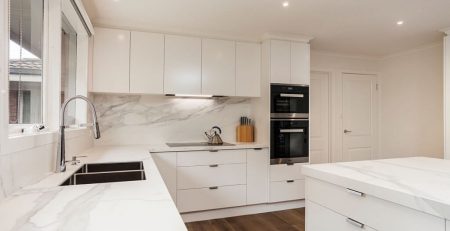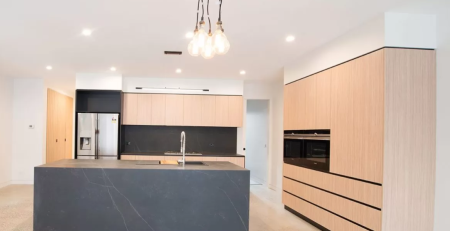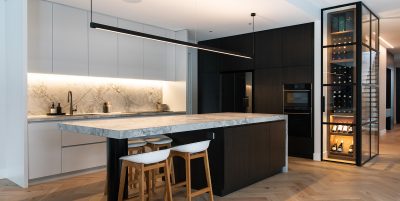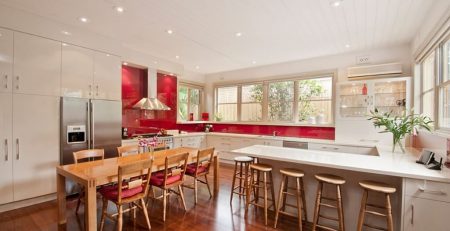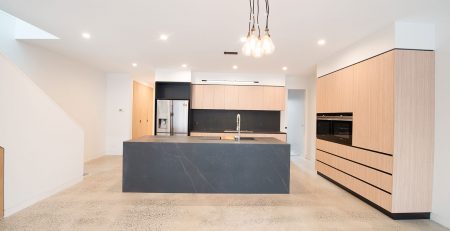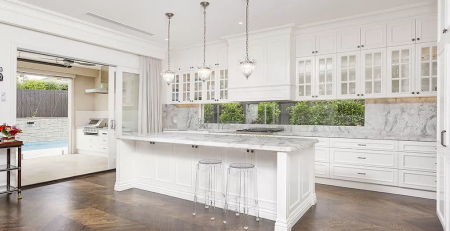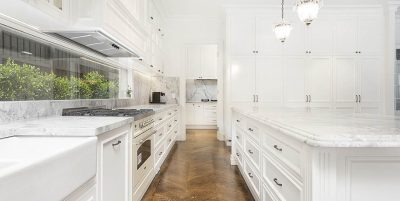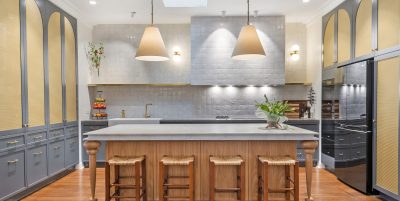Kitchen Cabinets: Best Kitchen Storage Solutions for a Clutter-Free Space
As the kitchen renovation expert that Melbournians turn to when it’s time to improve a space, the cabinet makers at H&H Cabinets know that clever kitchen layout design is more than just adding extra shelves or cabinets to a space.
Using space to its fullest potential and freeing up valuable counter space is an art. A tidy, organised kitchen means less time rummaging and more time enjoying the process. These ideas can transform your kitchen into a functional, clutter-free space that is a joy to cook and, more importantly, gather in.
Making the most out of your kitchen storage
There are many ways to transform your space into an organised, efficient area without sacrificing style. Sometimes, something as simple as a standalone cupboard in the dining space can make a big difference by storing items you don’t use daily, like extra tableware or special occasion cookware. To make it flow with your kitchen, you can match the cupboard’s design to the rest of your kitchen decor – a uniform look creates a cohesive feel, blending function with style.
For open-plan kitchens, a divider that doubles as storage is a subtle separation between the dining and cooking areas that also adds valuable storage for items like glassware, tableware, or even a small bar setup. These dividers can be customised with shelves and compartments, giving everything a dedicated place while keeping the look clean and modern.
Corners can be tricky
Corners often become catch-alls for items that are hard to reach. Add corner solutions like carousel shelves or pull-out trays to avoid the “lost pot or pan” scenario. These various hardware solutions make items more easily accessible, so you don’t have to crouch and dig around to find what you need.
It’s also important to remember that less is more, and floating shelves can be a big help in this regard. Adding them above countertops or around windows can provide extra room for cookbooks, spice jars, or decorative pieces that add personality to your space without cluttering it. You can even use two shelves in a corner to create a great look that makes use of often underutilised space.
Integrated pantry solutions for the win
If space allows, the H&H team are very fond of creating a dedicated pantry cabinet as a perfect addition to a kitchen. These tall cabinets can include pull-out shelves, racks, and baskets to organise snacks and canned goods. It is just important to make sure the pantry’s design matches the rest of your cabinetry for a seamless look.
Incorporating thoughtful storage
Whether your kitchen flows into a dining area, includes an island, or shares space with a unique feature like a staircase, there are plenty of creative ways to add functional and stylish storage. For example, you should never let the back of your island go to waste! Add shallow cabinets, drawers, or shelves to the rear of these units. This space is ideal for storing items you don’t need daily but still want within reach, like extra glassware, table linens, or less frequently used kitchen gadgets. These hidden storage areas suit open-concept kitchens, keeping essentials tucked away while maintaining the sleek look of the main cooking area.
Extend the cabinetry just a bit further along an adjoining wall when your main kitchen zone ends, especially if your kitchen flows into a dining or living area. Adding a low bank of base cabinets or taller wall-mounted cupboards can provide extra room for items you need close by but not necessarily in the main cooking space. It’s a clever way to store extra dinnerware, glassware, or seasonal serving pieces without crowding your primary kitchen area.
Go vertical and horizontal with storage
If your kitchen has an island or peninsula, utilise vertical space by installing hanging cabinets or racks. Horizontal extensions, like low-profile base cabinets, can also be added in dining zones or under windows. These options allow for more storage without disrupting the flow of your kitchen layout, and they’re great for stashing everyday essentials that don’t need to be directly in the cooking area.
Sometimes, the best storage solutions are found in places you wouldn’t expect. We love built-ins or under-stair cabinets with easy access from the kitchen in a kitchen that opens to an adjacent room. This allows you to make the most of every square inch of your layout, especially in open-plan spaces. Matching the cabinetry finish to your kitchen’s design keeps the look cohesive and ensures that these storage areas blend seamlessly into the overall aesthetic.
Choosing H&H Cabinets: The kitchen designer Melbourne trusts
With generations of experience, innovation, and dedication to quality work, H&H Cabinets is a trusted, family-owned business that excels in designing, manufacturing, and installing kitchens. Every kitchen is unique, which is why they take the time to create solutions that suit everything from a period home that needs a classic touch to a contemporary space that calls for minimalist elegance.
It is important to remember that kitchens and storage solutions aren’t just practical elements in the home; they are also important aesthetic features, and our commitment to quality ensures you’ll love the result of your remodel or new design.
Let’s work together to push the boundaries of innovative design, bringing solutions into your home that maximise space, functionality, and style. Every member of H&H Cabinets brings passion and dedication to each project, as we know our work contributes to the comfort and joy of your family for years to come. Invest in a kitchen layout that is crafted with care, tailored to your lifestyle, and designed to enhance your home’s beauty and functionality with our help today.

