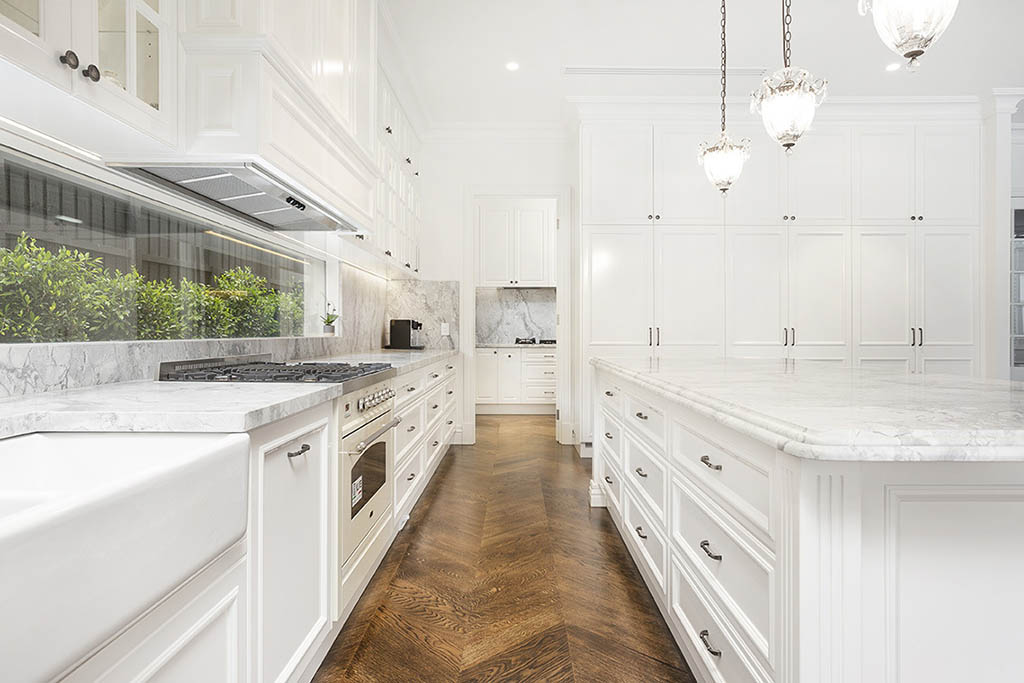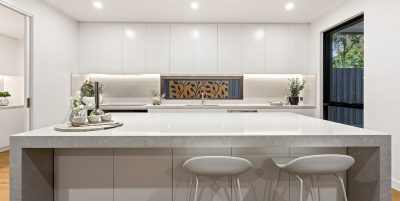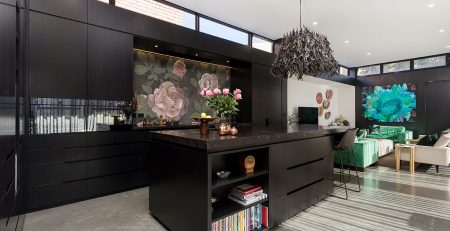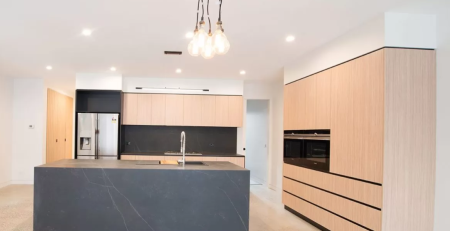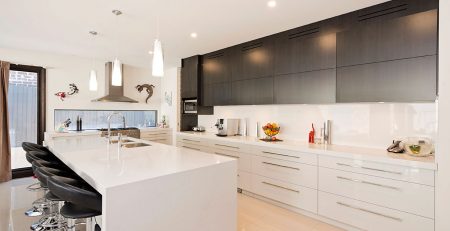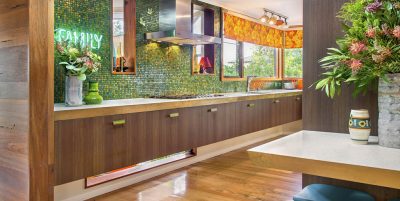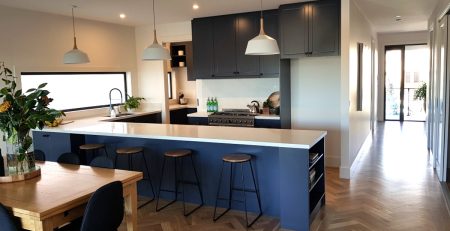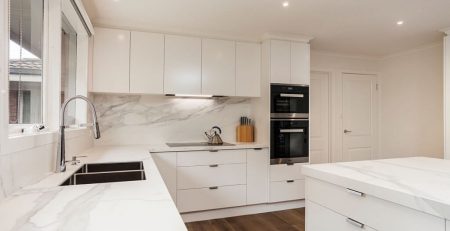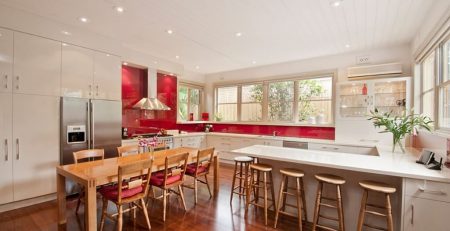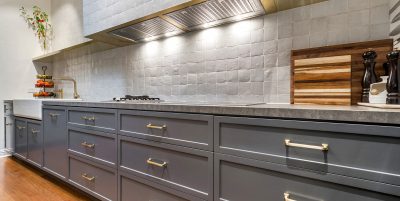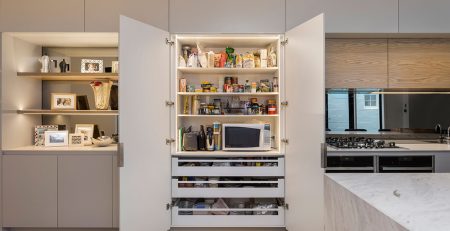Things to consider when planning a Kitchen Renovation
If you are about to begin down the road of a kitchen renovation, you will likely be putting a lot of planning and consideration into the design and space.
Your budget is inconsequential in this part of the process. Whether you aren’t worried about the cost or you are trying to stick to a budget, there are some key things to consider when planning your kitchen renovation to ensure you end up with a space that is both functional and stunning.
H&H Cabinet Maker & Design Expert
H&H Cabinets are kitchen layout and cabinet maker, and the following information is essential to those looking at refreshing their kitchen space to achieve the best result possible.
Kitchen Renovation – deciding on a realistic budget
No matter what your situation may be, the price will play a factor at some point. Kitchen renovation costs can get out of hand if you don’t plan the necessary elements of your kitchen beforehand. There are plenty of options, which can be quite overwhelming.
Start with a wishlist of items you think you may want in your new kitchen. Include things like:
- Appliances
- Layout options
- Design and style looks
- Materials or details
Looking into various design ideas will let you know what is achievable in your space. Your wishlist will need to be somewhat flexible, and you’ll also need a budget range in mind. This is especially important if you are using a kitchen designer so they understand the scope of types of finishes and selections that will work to what you are willing to spend.
Consider your space and layout
The overall area of your kitchen will determine how much or how little will be going into it. Small kitchens can be made to feel much more significant if the right layout and utilisation of space is achieved.
Those with smaller spaces, in particular, may benefit from the help of a professional kitchen designer or architect who can ensure you get the most out of the limited area you have.
Consider how you want the kitchen to flow before purchasing cabinets or appliances as it is easier to fit these to your layout than trying to work the arrangement around things you’ve already purchased.
When designing the structure of your kitchen, consider entertaining and day-to-day needs. A well-designed kitchen with a suitable layout should be able to cater to all occasions. Never sacrifice function for aesthetics.
Choosing appliances
Once you have decided on your layout, you can move on to the elements it will house, including specific materials and finishes. The space allowed for each appliance may help narrow down the pool of options, and you’ll want to ensure they work well with things like benchtops and tiles.
When you select your appliances, you have two style options:
- Do you want them to blend into the kitchen discreetly?
- Do you want them to be feature pieces?
Rangehoods can blend in with the joinery, and microwaves can be concealed in cupboards only to be seen when used if you so choose. Alternatively, you may wish to make your fridge into a statement piece?
Consider the practical use of these elements when cooking every day, and if you do opt for the statement piece option, make sure you don’t go overboard with too many features making things look busy or overcrowded.
Kitchen Renovation – Picking your style
The overall style of your kitchen will often depend on the style of the rest of your house. A modern kitchen in a country-style home, for example, would be out of place.
The cabinetry is a particularly important aspect of your kitchen design as it takes up a significant amount of visual space, and can often set the tone or theme of your area.
The handles for your cabinets have a plethora of options in both style and materials from handles and knobs, to chrome, matte, coloured, and more. You can even opt for discreet looks, which almost makes it seem like you don’t have handles at all.
The splashback is another opportunity to create a feature element in your kitchen. Splashbacks will often either be tiles or glass, but you can get creative with the colours and patterns to create a visual feature. If your cabinet doors are plain, the splashback can add texture to your kitchen.
Pro tip: Glass splashbacks are best suited to the modern home.
Choosing your benchtops
Once again, there is a range of material options for your benchtops. Stone is popular and offers a variety of styles and don’t be scared of utilising neutral colours.
Laminate is an option but is best suited to an investment property or lower value build, and while wood looks great, it may not be practical in the long run.
Kitchen lighting
A very important element of your kitchen and one that people often leave as an afterthought is the lighting. Make a general lighting plan before you start, but remember to achieve a balance between ambience and functionality.
Pendant lights over an island bench are very popular in the modern kitchen as they supply ample light to the work area while restricting the overall brightness of the space, plus they can look stylish thanks to the range of designs available.
Need a little assistance by a cabinet maker?
The best way to ensure that you get the most out of your space while performing a kitchen renovation is by consulting a professional.
H&H Cabinets design kitchens that will suit any size and, most importantly, budget. We can help you to figure out what will work best in your space, along with what style suits the aesthetic of your home.
Our staff provide a mixture of out-of-the-box creative ideas with realistic functionality in mind, which will help you avoid potential problems with certain materials, lighting, and more. Speak to H&H Cabinets today about the kitchen of your dreams!
Related Posts:

