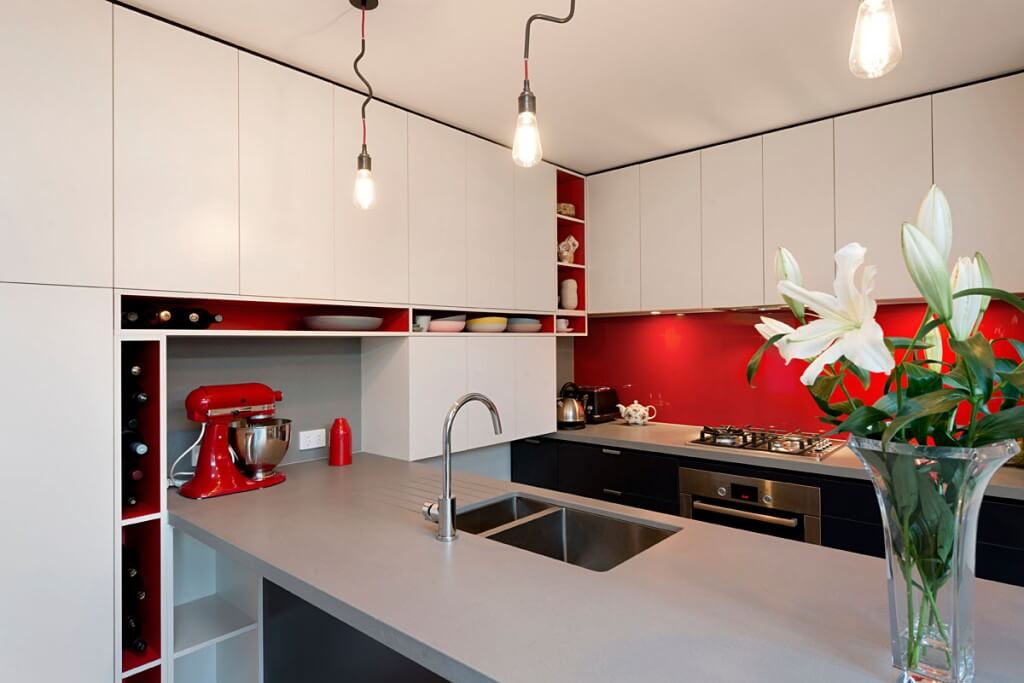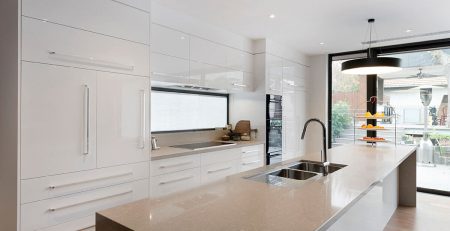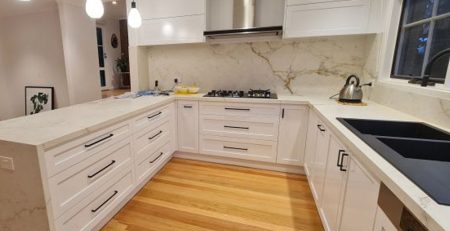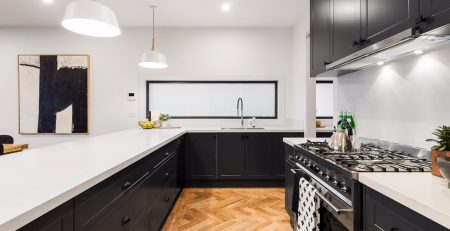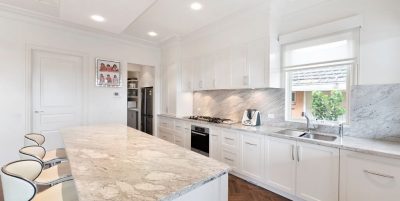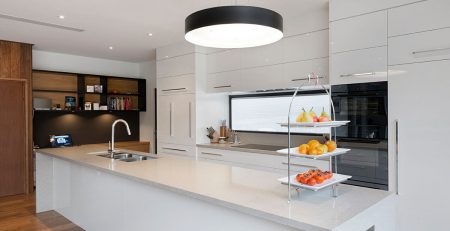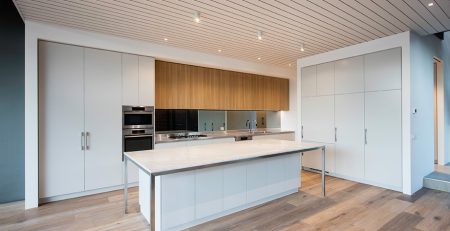Common Kitchen Renovation Mistakes to Avoid
There is no shortage of effort when it comes to a kitchen renovation. You are also likely spending a fair bit of money, so to avoid spending more of it on unnecessary mistakes, the kitchen cabinet maker and kitchen designers in Melbourne that specialise in kitchen renovations are here to help!
Below you’ll find the most common mistakes homeowners make during small kitchen renovations in Melbourne. From a kitchen cabinet remodel to your islands, floor plans and everything in between, make sure you read this article before you begin your next kitchen renovation.
Mistake #1: Making changes when work has commenced
Planning is essential to a smooth kitchen renovation as delays and changes after work has begun can send costs through the roof. Being sure about your choices ahead of time is essential. It is also important to check that you have everything you need or order before the installation. A professional kitchen designer or project manager is the best way to tick these boxes.
Mistake #2: Not allowing for enough storage
This is particularly important in smaller kitchens; good kitchen design accounts for lots of storage. And we mean lots. The kitchen is one of the areas in the home that has a lot to store; from pots and pans to plates, bowls and all of your foodstuffs, you can never have too much storage in the kitchen.
From open storage to cabinets, shelves, and more, there are so many options for storage it really should never be a problem. A good designer will be able to recognise and account for this with ease. With most remodels, extra space and better functionality are the primary goals (along with aesthetics), so be sure to keep these in front of your mind when planning a new layout.
Mistake #3: Not thinking about entertainment
When we think about our kitchens, the first thought is often food prep. Realistically, however, the kitchen often becomes a hangout and entertaining space when people come over, no matter its size. Friends and family will congregate in your kitchen as guests rarely want to sit in the living room while you’re preparing the snacks.
A general rule is to have enough space to allow for 60 inches between people, so account for as much interactive space in your new kitchen as possible. This could come in the form of a corner nook or an island with bar seating options.
Mistake #4: Wasting space
While we did just mention plenty of interactive space, we don’t want you to go overboard. You also need to keep the functional elements of your kitchen in mind (this is where the food prep comes in). Ideally, you want a compact step-saving work area, so you don’t have to walk a mile to make dinner.
Avoid dead space in the kitchen and create workspace areas that make meal prep easier.
Mistake #5: Tight aisles
The aisles in your kitchen need to accommodate things like multiple cooks manoeuvring around each other. If you have aisles in your kitchen, design between islands or appliances aim for somewhere between 42 and 48 inches of width. You can also offset the placement of sinks and the range to make sure cooks don’t bump into one another.
Mistake #6: Choosing looks over function
There is no question that a successful kitchen renovation improves the aesthetics of your space, but it also needs to be functional. When planning, consider the direction of doors and cabinets. Make sure your fridges have a wide clearance, and there is plenty of bench space to work on. The last thing you want is a cramped kitchen, so keep your plan and layout functional.
Mistake #7: Oversizing islands
Once again, it’s all about balance. We know that the last point was about having bench space, but you want to avoid achieving this by oversizing your island. In larger kitchens, two islands are better than one. Any island longer than 10 feet will be tricky to walk around. If your island is too deep, you’ll never reach the middle. You can also avoid a cluttered look by ensuring that no island storage goes past the countertop rim.
Mistake #8: Cluttering a small space
Speaking of clutter, if you have a small kitchen, it’s vital that you do not overwhelm the space. To a degree, you can control this with the number of appliances and ornaments on your countertops, but the layout also plays a big role. There is no more important element of a kitchen renovation than the layout when it comes to smaller areas. You may need to forego the beloved kitchen island if it prevents you from having room to move.
Mistake #9: Impulsive design decisions
The difference between how materials look in a showroom to how they look in your actual space can be significant. Major design elements like flooring and cabinet materials must be brought into your space with samples before you make a decision about them. Testing samples under the right lighting is also extremely important.
Avoid all of these mistakes with the finest kitchen renovations company in Melbourne
From a simple kitchen cabinet remodel to a complete renovation, work with the kitchen designers in Melbourne that can ensure a smooth project and successful outcome. H&H Cabinets have a stunning portfolio full of many kitchen styles that have resulted in magnificent large and small kitchen renovations in Melbourne over the years.
We’ll take your ideas and desires and ensure they are realistic, functional and beautiful, handling all of the planning to ensure your kitchen renovation is easy. Book an appointment to visit our showroom today, and let’s chat about how to create your dream kitchen.

