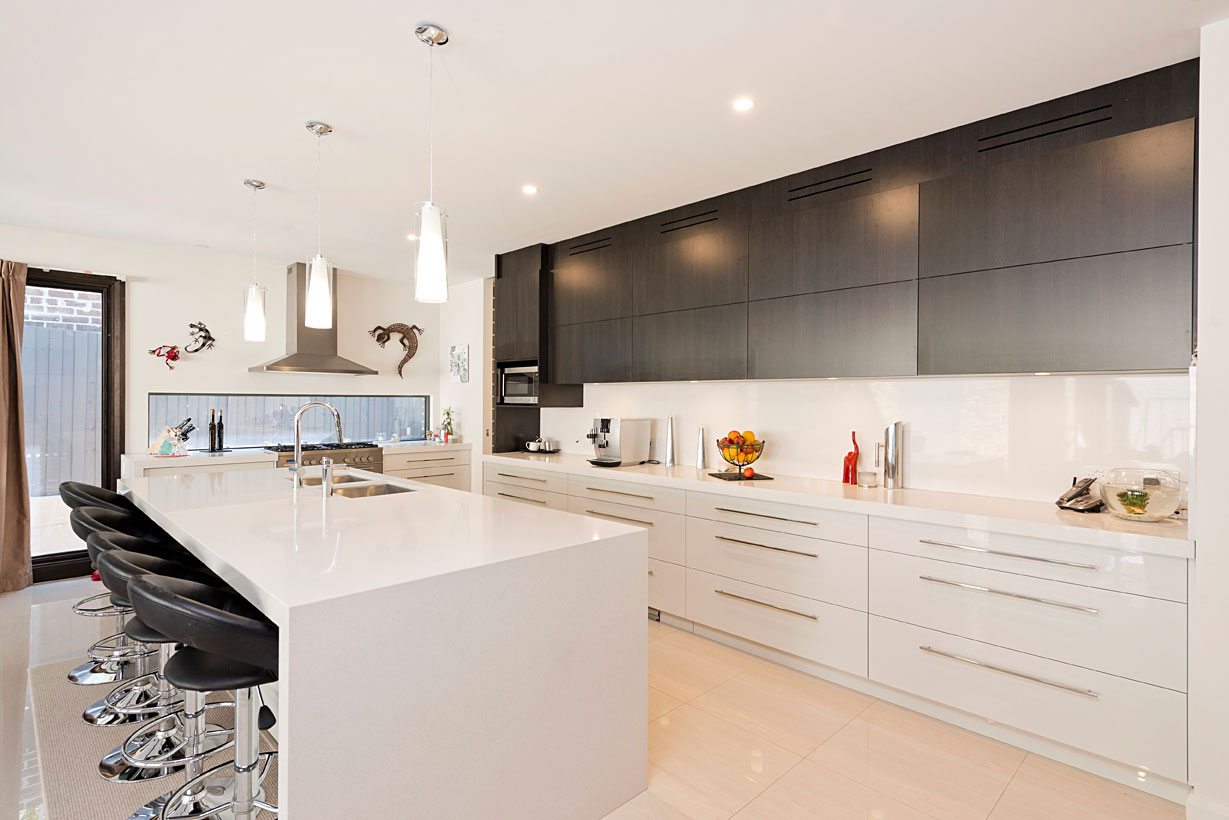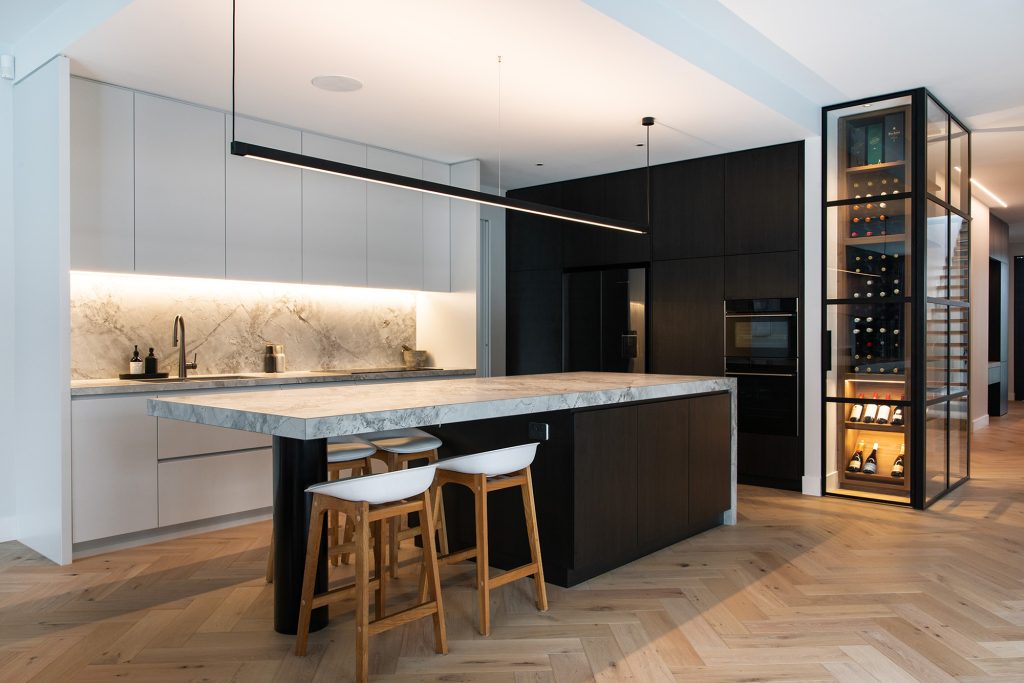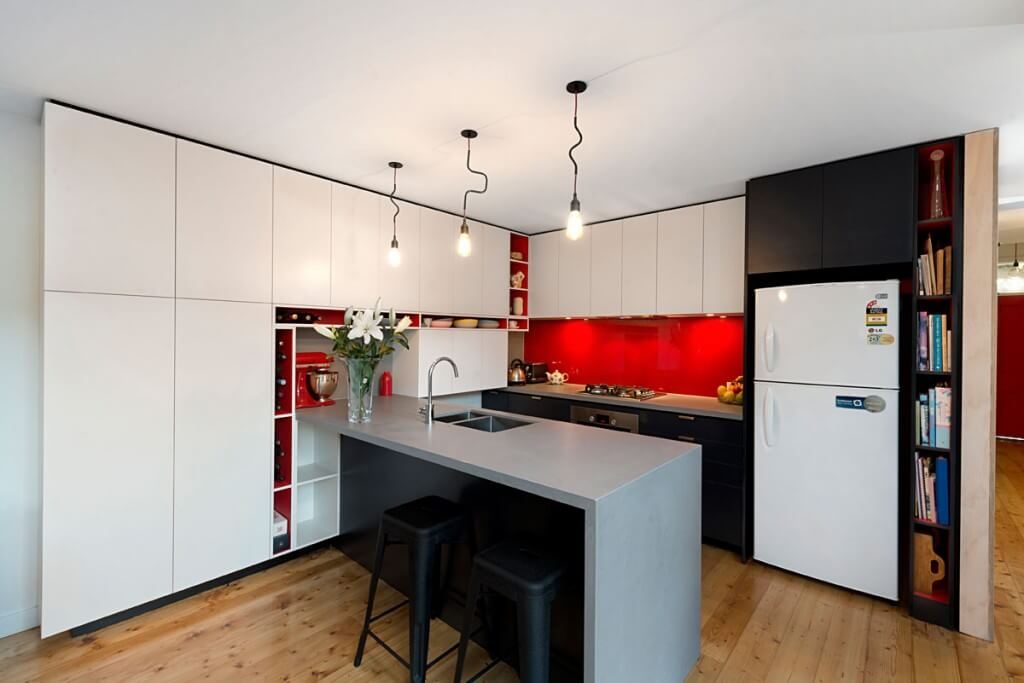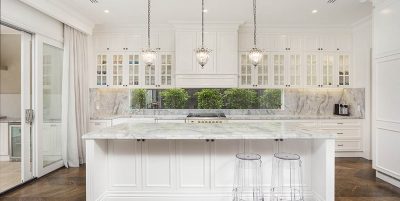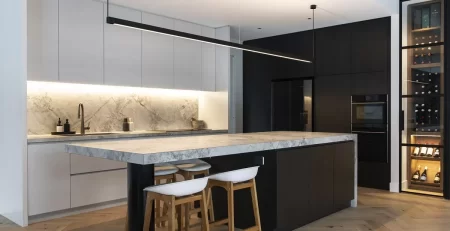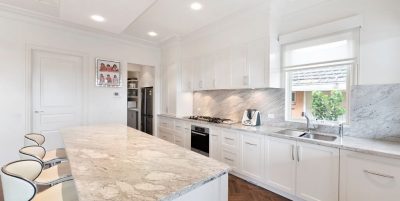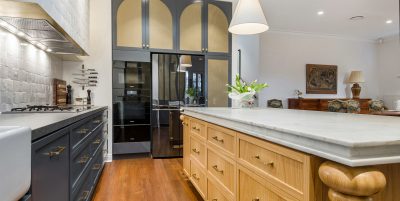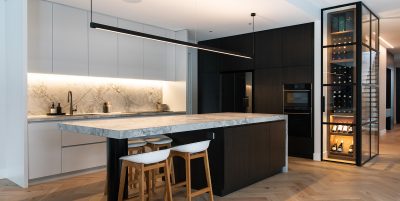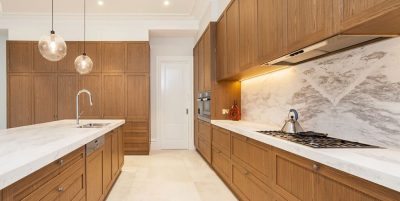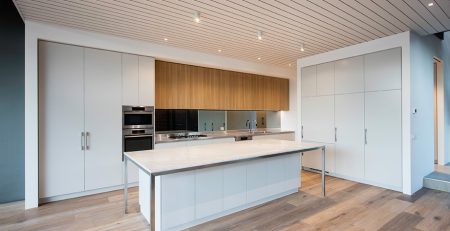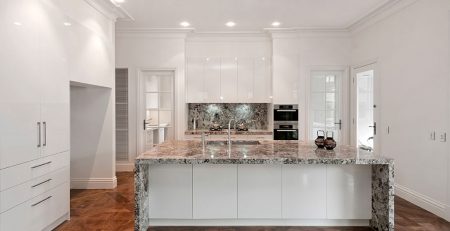Small Kitchen Renovations Design Ideas
Kitchen Renovations Ideas
For decades we have been committed to designing and manufacturing high-quality custom kitchens and kitchen cabinets in Melbourne. Our expertise ranges from creating high-end designer kitchens for luxury homes to crafting mid-range kitchens tailored for families. Our specialty lies in understanding and catering to the unique needs of our clients. Regardless of the size of the project, we ensure timely delivery of meticulously crafted cabinetry, all while providing excellent service and staying within budget.
To begin your small kitchen design ideas, let’s first understand what a full kitchen renovation entails. We aim to provide clarity on the scope of work and offer an estimated cost for your kitchen project when working with a custom kitchen company like H&H Cabinets and Kitchens.
TALK WITH OUR DESIGNERS
Kitchen Renovation Design
When it comes to small kitchen areas, good design is vital. If you are undergoing small kitchen renovations in Melbourne, you’ll want to immerse yourself in a range of kitchen styles to ensure that one of the most used rooms in the home is both functional and aesthetically pleasing.
Cooking and hanging out in a tiny room can still be a stylish and efficient affair when you have the right kitchen designers leading the way.
H&H Cabinets and Kitchens are the expert kitchen designers in Melbourne. And to prove it, they have collated some popular small kitchen design ideas that work better for small spaces so you can use your area effectively.
The idea that you are restricted when working in a new space is becoming less relevant. The world of design moves forward with a range of creative space utilisation techniques.
Small kitchen renovation ideas
When it comes to small kitchen renovations, it’s always a good idea to keep kitchen styles simple. Luckily, as a design trend, minimalism is still very popular. Using it in your kitchen establishes order while also creating the illusion of space. It is a clever kitchen storage solutions.
Use light colours, clean lines, and aim for similar textures and tones while keeping accessories to a minimum. Minimalism is about less clutter, and less clutter means more room!
Concealed kitchen styles renovation idea
Concealed kitchens are another popular trend which essentially means you will need stylish cabinets that almost make you forget they are for storage. You can couple this with sleek appliances and design tweaks that hide or camouflage parts of the kitchen.
You can even opt for concealed work areas that use sliding doors to close and hide aspects of the kitchen structure when not in use.
The freestanding modular kitchen renovation ideas
It is always a good idea to have flexibility in the kitchen that is more than just a butcher’s block on wheels. Modern, multifunctional kitchens are flexible and perfect for a smaller space. Use monoblocks and worktops to personalise the working space with extractable tables to create extendable dining zones.
The narrow galley kitchen renovation ideas
If you desire or only have the space for, a galley kitchen, opt for extra-tall storage and shelving with shallow bespoke cabinets underneath. This will provide you with an abundance of storage space that you never dreamed possible in your size constraints.
A helpful rule of thumb to consider in really small kitchens is the more white used, the larger space will feel. The galley kitchen design idea was initially created for the cooking area on a boat, so it transitions well into a smaller home setting.
Related Posts:
- Kitchen Renovations: How much does it cost?
- How To Take Care Of Your Kitchen Cabinets
- The Benefits of Custom-Design Laundry Cabinets
One-wall kitchen design
The very open-planned layout of a one-wall kitchen design is very common in smaller apartments restricting you to having all of the appliances and cabinetry along one wall (aptly named.) The silver lining of this is the greater sense of openness.
To make sure you have room for food prep while also adding a bit of a sectioned-off feel to the layout, use the dining table for extra workspace or bring in a high-bench table or stylish wheeled butcher’s block.
Small kitchen renovation ideas to consider
Along with choosing your kitchen design, there are some tips and considerations for the workability of your existing layout, along with, of course, the cost to have space-saving kitchen storage ideas. There are efficient kitchen organization hacks for functional small kitchen layout ideas.
A remodel can easily get out of hand, so first consider your budget and look into a home equity loan if need be. The following points are also crucial to consider:
- Examine your existing layout
Stick to the kitchen’s current layout to save money by leaving major systems like plumbing, gas, and electricity in place. Integrate things like open cabinetry to give a new feel instead.
- Contemplate an addition
Weigh up the cost of creating extra space. Also, consider if an expansion for quality cabinets may be money better spent. Always discuss your project with a certified kitchen planner to reconfigure the walls or the windows to make a kitchen space feel larger for a lower cost.
- Choose appliances carefully
Range hoods often come with installation specifications that require a certain size vent duct. Dishwasher placement may require additional wiring and cooktops require different depths. All of these need careful consideration before a purchase is made.
- Always consider your lighting
A great lighting plan can really give a huge aesthetic boost to a kitchen remodel. If you only have one or two ceiling lights or a small window, it may be time to upgrade. Where possible, aim to replace old windows and doors with something larger that will let in more light.
Use recessed lighting, LED under-cabinet lights, or the very popular pendant fixtures to create a dramatic effect. If you have glass-front cabinets, use mini-spotlights that are placed at the top to display your glassware.
You can also use dimmer switches to control the amount of light that is used. A key tip is to ensure you place switches in convenient locations. Also, make sure that all outlets are installed according to code.
Budget-Friendly Tips for Stylish Kitchen Renovations
Here is a budget-friendly kitchen remodelling tips. In the realm of home improvement, kitchen renovations can often be perceived as costly endeavours. However, achieving a stylish and functional kitchen doesn’t have to break the bank. With strategic planning and savvy choices, you can transform your culinary space without draining your savings. Here are some budget-friendly tips for affordable kitchen renovations that will help you achieve a high-end look without the hefty price tag.
- Paint Magic: One of the most cost-effective ways to revamp your kitchen is through a fresh coat of paint. Choose a color scheme that complements your taste and the overall theme of your home. Light and neutral tones can make a space feel larger, while bold accent colors can add a touch of personality.
- Cabinet Facelift: Instead of replacing cabinets entirely, consider refinishing or repainting them. This can breathe new life into tired cabinetry at a fraction of the cost of a full replacement. Swapping out old hardware for modern alternatives is another budget-friendly way to update the look.
- DIY Backsplash: A trendy backsplash can instantly elevate the aesthetic of your kitchen. Opt for peel-and-stick tiles or consider creating your own mosaic with affordable materials. This simple addition can make a big impact without breaking the bank.
- Thrift Store Finds: Hunt for treasures at thrift stores or online marketplaces. You’d be surprised at the quality items you can find at a fraction of the cost. Look for second-hand appliances, light fixtures, or even a kitchen table to add a unique touch to your space.
- Smart Appliance Upgrades: If you’re looking to update your appliances, consider energy-efficient and budget-friendly options. Many brands offer stylish and functional appliances at a reasonable cost. Also, keep an eye out for sales or discounts to maximize savings.
Planning Your Kitchen Renovations
Before you start your kitchen renovation project, it’s important to plan carefully to ensure that you achieve the results you want. Here are some important steps to take when planning your kitchen renovation:
- Set Your Goals: What do you want to achieve with your kitchen renovation? Do you want to create a more functional space, improve your storage options, or update your appliances and fixtures? Determine your goals and priorities to guide your renovation project.
- Set Your Budget: Kitchen renovation can be expensive, so it’s important to set a realistic budget for your project. Consider the cost of materials, labor, and any unforeseen expenses that may arise during the renovation.
- Create a Timeline: A kitchen renovation can take several weeks or even months to complete, depending on the scope of the project. Create a timeline that outlines the various stages of the renovation, including demolition, installation, and finishing touches.
Designing Your Dream Kitchen
Once you’ve planned your kitchen renovation project, it’s time to start designing your dream kitchen. Here are some important considerations to keep in mind when designing your kitchen:
- Layout: The layout of your kitchen will determine the overall functionality of the space. Consider the work triangle (the distance between the sink, stove, and refrigerator) and the placement of your appliances to ensure that your kitchen is functional and efficient.
- Cabinets: Cabinets are a key feature of any kitchen and can dramatically impact the overall aesthetic of the space. Choose cabinets that complement your design style and provide ample storage for your needs.
- Countertops: Countertops are an important aspect of any kitchen renovation project. Consider the material, color, and pattern of your countertops to create a cohesive design scheme.
- Appliances: Upgrading your appliances can improve the functionality and efficiency of your kitchen. Choose appliances that meet your needs and fit your design style.
- Lighting: Lighting is an important aspect of any kitchen renovation project. Consider the type, placement, and intensity of your lighting to create a welcoming and functional space.
Executing Your Kitchen Renovations
Once you’ve planned and designed your kitchen renovation, it’s time to start executing the project. Here are some important steps to take when executing your renovation:
- Demolition: The first step in any kitchen renovation project is demolition. This involves removing existing cabinets, countertops, appliances, and fixtures to prepare the space for renovation.
- Installation: Once the demolition is complete, it’s time to start installing your new cabinets, countertops, appliances, and fixtures. This is a critical phase of the renovation project, and it’s important to work with experienced professionals to ensure that the installation is done correctly.
- Finishing Touches: Once the installation is complete, it’s time to add the finishing touches to your kitchen. This may include painting, adding backsplashes, installing lighting fixtures, and adding decorative elements.
The Expert in Kitchen Renovations in Melbourne
For peace of mind throughout the often stressful process along with a fantastic result, engage the experts. The professional team at H&H Cabinets designs kitchens that will suit any size and we work closely with you to ensure your budget stays intact.
Our team and tradespeople, based in Melbourne, are dedicated to ensuring a smooth and stress-free kitchen installation experience for you. We are passionate about delivering optimal results that align with your budget.
We can help you to figure out what will work best while considering the aesthetics of your home. Our team will make your small kitchen feel a lot bigger!
We work with realistic functionality in mind so you can avoid potential problems during the renovation process. We work hard to make sure you have a stress-free experience while achieving the kitchen of your dreams! Speak to the knowledgeable H&H Kitchen & Cabinets team today and let’s create the kitchen you’ve always wanted!
Other Cabinet Maker Services:

